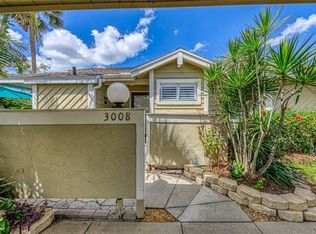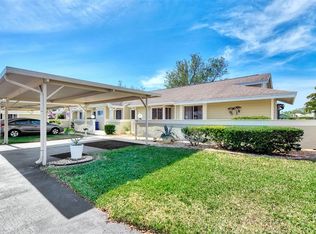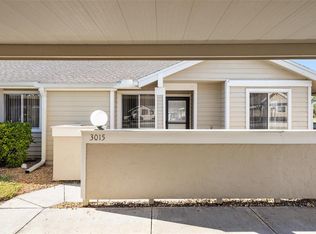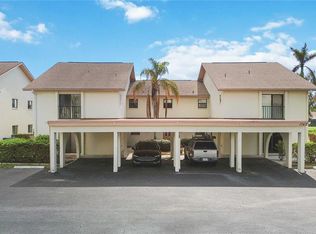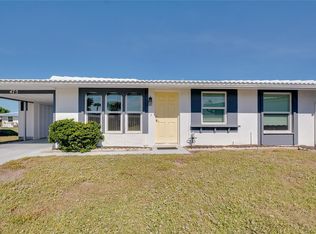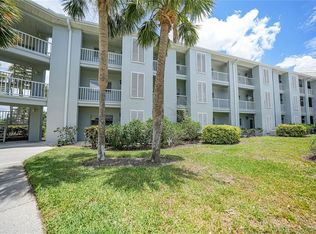Welcome to this beautifully updated 2-bedroom, 2-bath condo located in the desirable community of Heron Lakes. This charming home offers comfort, convenience, and recent upgrades that make it truly move-in ready. Step inside to discover a bright and open floor plan with a spacious living and dining area, perfect for entertaining or relaxing. The kitchen features ample cabinet space and opens seamlessly to the main living space. Both bathrooms have been improved with two brand-new toilets, and the master bedroom boasts a newly replaced fan and light fixture, adding modern comfort and style. Additional updates include a HVAC system installed in 2019, ensuring year-round efficiency and climate control. All plumbing lines have been professionally cleaned or replaced, offering added peace of mind. Enjoy your morning coffee or evening breeze on the screened-in lanai overlooking the beautifully maintained grounds. The unit also includes a convenient in-unit laundry and assigned covered parking. Located just minutes from Venice Island, world-class beaches, shopping, dining, and golf, this low-maintenance condo is ideal for full-time residents, seasonal living, or investment. Don’t miss this opportunity to own a thoughtfully updated condo in one of Venice’s most sought-aft er communities. Contact me today to schedule your private tour.
For sale
$195,000
3001 Seawind Cir #10-C, Venice, FL 34293
2beds
970sqft
Est.:
Villa
Built in 1985
14.99 Acres Lot
$-- Zestimate®
$201/sqft
$505/mo HOA
What's special
Screened-in lanaiConvenient in-unit laundryBeautifully maintained grounds
- 151 days |
- 696 |
- 17 |
Likely to sell faster than
Zillow last checked: 8 hours ago
Listing updated: September 08, 2025 at 11:42am
Listing Provided by:
Nazar Bas 908-265-7651,
COLDWELL BANKER REALTY 941-388-3966
Source: Stellar MLS,MLS#: A4659071 Originating MLS: Sarasota - Manatee
Originating MLS: Sarasota - Manatee

Tour with a local agent
Facts & features
Interior
Bedrooms & bathrooms
- Bedrooms: 2
- Bathrooms: 2
- Full bathrooms: 2
Primary bedroom
- Features: Walk-In Closet(s)
- Level: First
- Area: 156 Square Feet
- Dimensions: 12x13
Dining room
- Level: First
- Area: 60 Square Feet
- Dimensions: 6x10
Kitchen
- Level: First
- Area: 160 Square Feet
- Dimensions: 16x10
Living room
- Level: First
- Area: 312 Square Feet
- Dimensions: 24x13
Heating
- Central
Cooling
- Central Air
Appliances
- Included: Dishwasher, Dryer, Electric Water Heater, Freezer, Microwave, Range, Refrigerator, Washer
- Laundry: In Kitchen, Inside
Features
- Ceiling Fan(s), Eating Space In Kitchen, Kitchen/Family Room Combo, Primary Bedroom Main Floor
- Flooring: Tile
- Doors: Sliding Doors
- Has fireplace: No
- Furnished: Yes
- Common walls with other units/homes: End Unit
Interior area
- Total structure area: 1,115
- Total interior livable area: 970 sqft
Property
Parking
- Total spaces: 2
- Parking features: Assigned, Covered, Reserved
- Carport spaces: 2
Features
- Levels: One
- Stories: 1
- Patio & porch: Covered, Enclosed, Porch
- Exterior features: Sidewalk, Storage, Tennis Court(s)
Lot
- Size: 14.99 Acres
- Residential vegetation: Mature Landscaping, Trees/Landscaped
Details
- Additional structures: Storage
- Parcel number: 0439141073
- Zoning: RSF1
- Special conditions: None
Construction
Type & style
- Home type: SingleFamily
- Architectural style: Cottage,Florida
- Property subtype: Villa
Materials
- Wood Siding
- Foundation: Slab
- Roof: Shingle
Condition
- New construction: No
- Year built: 1985
Utilities & green energy
- Sewer: Public Sewer
- Water: Public
- Utilities for property: Cable Connected, Electricity Connected, Public, Sewer Connected, Water Connected
Community & HOA
Community
- Features: Clubhouse, Community Mailbox, Deed Restrictions, Pool, Sidewalks, Tennis Court(s)
- Subdivision: HERON LAKES
HOA
- Has HOA: Yes
- Amenities included: Clubhouse, Fitness Center, Maintenance, Pickleball Court(s), Pool, Tennis Court(s)
- Services included: Cable TV, Reserve Fund, Insurance, Maintenance Structure, Maintenance Grounds, Maintenance Repairs, Pest Control, Private Road, Trash
- HOA fee: $505 monthly
- HOA name: Keys-Caldwell
- HOA phone: 941-408-8293
- Pet fee: $0 monthly
Location
- Region: Venice
Financial & listing details
- Price per square foot: $201/sqft
- Tax assessed value: $168,600
- Annual tax amount: $2,631
- Date on market: 7/17/2025
- Cumulative days on market: 242 days
- Listing terms: Cash,Conventional,FHA
- Ownership: Condominium
- Total actual rent: 0
- Electric utility on property: Yes
- Road surface type: Asphalt, Concrete
Estimated market value
Not available
Estimated sales range
Not available
Not available
Price history
Price history
| Date | Event | Price |
|---|---|---|
| 9/8/2025 | Price change | $195,000-4.9%$201/sqft |
Source: | ||
| 7/17/2025 | Listed for sale | $205,000-4.7%$211/sqft |
Source: | ||
| 7/15/2025 | Listing removed | $215,000$222/sqft |
Source: | ||
| 3/19/2025 | Listed for sale | $215,000$222/sqft |
Source: | ||
| 3/10/2025 | Pending sale | $215,000$222/sqft |
Source: | ||
Public tax history
Public tax history
| Year | Property taxes | Tax assessment |
|---|---|---|
| 2025 | -- | $168,600 -2.8% |
| 2024 | $2,632 +4.6% | $173,429 +10% |
| 2023 | $2,515 +9.7% | $157,663 +10% |
Find assessor info on the county website
BuyAbility℠ payment
Est. payment
$1,744/mo
Principal & interest
$965
HOA Fees
$505
Other costs
$275
Climate risks
Neighborhood: Plantation
Nearby schools
GreatSchools rating
- 5/10Garden Elementary SchoolGrades: PK-5Distance: 1.3 mi
- 6/10Venice Middle SchoolGrades: 6-8Distance: 1.6 mi
- 6/10Venice Senior High SchoolGrades: 9-12Distance: 4 mi
Schools provided by the listing agent
- Elementary: Garden Elementary
- Middle: Venice Area Middle
- High: Venice Senior High
Source: Stellar MLS. This data may not be complete. We recommend contacting the local school district to confirm school assignments for this home.
- Loading
- Loading
