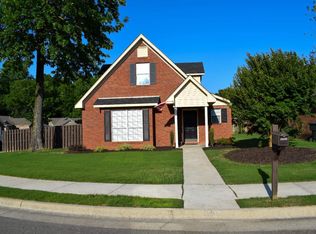3001 Saratoga Square,Convenient Location, Open floor plan! recently painted throughout and updated floors! Granite counter tops! 3 bedroom, 2 bath, 14 x 12 Sun Room with separate heating & cooling. Corner Lot, privacy fenced backyard. Low maintenance vinyl siding. No pets.
This property is off market, which means it's not currently listed for sale or rent on Zillow. This may be different from what's available on other websites or public sources.

