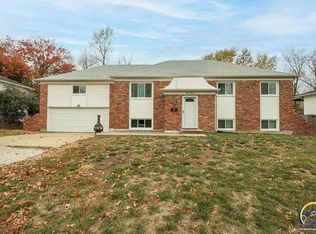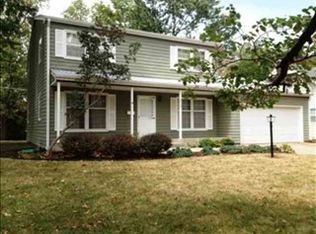Sold on 02/09/23
Price Unknown
3001 SW Atwood Ave, Topeka, KS 66614
4beds
1,560sqft
Single Family Residence, Residential
Built in 1966
8,475 Acres Lot
$211,900 Zestimate®
$--/sqft
$1,676 Estimated rent
Home value
$211,900
$201,000 - $222,000
$1,676/mo
Zestimate® history
Loading...
Owner options
Explore your selling options
What's special
Move in ready! This split level home offers easy flow main floor with living room, open dining and kitchen area. All bedrooms on one level with main bathroom and primary bath. Huge 2 car garage includes a safe room and access to an oversized, clean and accessible "crawl" space for lots of extra storage! Private Back yard includes a patio and storage shed with plenty of space to relax, entertain or play. This home has been well maintained and cared for. Schedule your appointment today.
Zillow last checked: 8 hours ago
Listing updated: February 09, 2023 at 10:31am
Listed by:
Lisa Christopher 785-215-4234,
KW One Legacy Partners, LLC
Bought with:
Luke Thompson, 00229402
Coldwell Banker American Home
Source: Sunflower AOR,MLS#: 227146
Facts & features
Interior
Bedrooms & bathrooms
- Bedrooms: 4
- Bathrooms: 2
- Full bathrooms: 2
Primary bedroom
- Level: Upper
- Area: 189
- Dimensions: 14x13.5
Bedroom 2
- Level: Upper
- Area: 162.75
- Dimensions: 15.5x10.5
Bedroom 3
- Level: Upper
- Area: 132
- Dimensions: 12x11
Bedroom 4
- Level: Upper
- Area: 70.5
- Dimensions: 9.4x7.5
Dining room
- Level: Main
- Area: 132.25
- Dimensions: 11.5x11.5
Kitchen
- Level: Main
- Area: 201.25
- Dimensions: 17.5x11.5
Laundry
- Level: Main
Living room
- Level: Main
- Area: 195
- Dimensions: 15x13
Appliances
- Laundry: In Garage, Separate Room
Features
- Flooring: Hardwood, Laminate
- Basement: Crawl Space
- Number of fireplaces: 1
- Fireplace features: One, Dining Room
Interior area
- Total structure area: 1,560
- Total interior livable area: 1,560 sqft
- Finished area above ground: 1,560
- Finished area below ground: 0
Property
Parking
- Parking features: Attached
- Has attached garage: Yes
Features
- Levels: Multi/Split
Lot
- Size: 8,475 Acres
- Dimensions: 75 x 113
Details
- Parcel number: R64146
- Special conditions: Standard,Arm's Length
Construction
Type & style
- Home type: SingleFamily
- Property subtype: Single Family Residence, Residential
Condition
- Year built: 1966
Community & neighborhood
Location
- Region: Topeka
- Subdivision: Prairie Vista
Price history
| Date | Event | Price |
|---|---|---|
| 2/9/2023 | Sold | -- |
Source: | ||
| 1/11/2023 | Pending sale | $190,000$122/sqft |
Source: | ||
| 1/3/2023 | Price change | $190,000-3%$122/sqft |
Source: | ||
| 12/14/2022 | Listed for sale | $195,900+63.9%$126/sqft |
Source: | ||
| 10/30/2015 | Sold | -- |
Source: | ||
Public tax history
| Year | Property taxes | Tax assessment |
|---|---|---|
| 2025 | -- | $24,204 +7% |
| 2024 | $3,196 +2.7% | $22,621 +5.5% |
| 2023 | $3,113 +7.5% | $21,448 +11% |
Find assessor info on the county website
Neighborhood: Twilight Hills
Nearby schools
GreatSchools rating
- 5/10Jardine ElementaryGrades: PK-5Distance: 0.9 mi
- 6/10Jardine Middle SchoolGrades: 6-8Distance: 0.9 mi
- 3/10Topeka West High SchoolGrades: 9-12Distance: 1.7 mi
Schools provided by the listing agent
- Elementary: Jardine Elementary School/USD 501
- Middle: Jardine Middle School/USD 501
- High: Topeka West High School/USD 501
Source: Sunflower AOR. This data may not be complete. We recommend contacting the local school district to confirm school assignments for this home.


