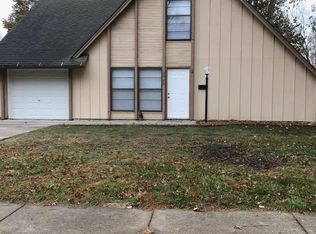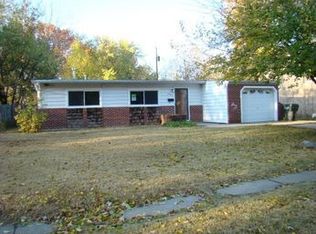Sold on 06/30/25
Price Unknown
3001 SW 36th St, Topeka, KS 66614
3beds
1,470sqft
Single Family Residence, Residential
Built in 1973
8,276.4 Square Feet Lot
$204,900 Zestimate®
$--/sqft
$1,511 Estimated rent
Home value
$204,900
$174,000 - $242,000
$1,511/mo
Zestimate® history
Loading...
Owner options
Explore your selling options
What's special
Don't miss this two-story home in the heart of Birchwood. Step into a spacious living room filled with natural light, perfect for relaxing or entertaining. Enjoy meals in the formal dining room, and retreat to an oversized master bedroom with plenty of room to unwind. The fenced backyard offers great outdoor space for play, pets, or gardening. A solid, comfortable home at a price that’s hard to beat! Home is being sold "as-is" all inspections will be for buyers information only.
Zillow last checked: 8 hours ago
Listing updated: June 30, 2025 at 07:39am
Listed by:
Tracy Bailey 785-230-2131,
TopCity Realty, LLC
Bought with:
Mike Botkin, SP00216637
Better Homes and Gardens Real
Source: Sunflower AOR,MLS#: 239416
Facts & features
Interior
Bedrooms & bathrooms
- Bedrooms: 3
- Bathrooms: 3
- Full bathrooms: 2
- 1/2 bathrooms: 1
Primary bedroom
- Level: Upper
- Area: 232
- Dimensions: 16 x 14.5
Bedroom 2
- Level: Upper
- Area: 121
- Dimensions: 11 x 11
Bedroom 3
- Level: Upper
- Area: 110.25
- Dimensions: 10.5 x 10.5
Dining room
- Level: Main
- Area: 136.5
- Dimensions: 13 x 10.5
Kitchen
- Level: Main
- Area: 103.5
- Dimensions: 11.5 x 9
Laundry
- Level: Basement
Living room
- Level: Main
- Area: 299
- Dimensions: 23 x 13
Heating
- Natural Gas
Cooling
- Central Air
Appliances
- Included: Electric Range, Range Hood, Microwave, Dishwasher, Refrigerator, Disposal
Features
- Flooring: Carpet
- Doors: Storm Door(s)
- Basement: Concrete,Full,Unfinished
- Has fireplace: No
Interior area
- Total structure area: 1,470
- Total interior livable area: 1,470 sqft
- Finished area above ground: 1,470
- Finished area below ground: 0
Property
Parking
- Total spaces: 2
- Parking features: Attached, Auto Garage Opener(s)
- Attached garage spaces: 2
Features
- Levels: Two
- Fencing: Fenced,Chain Link
Lot
- Size: 8,276 sqft
- Dimensions: 77' x 110'
- Features: Sidewalk
Details
- Parcel number: R65104
- Special conditions: Standard,Arm's Length
Construction
Type & style
- Home type: SingleFamily
- Property subtype: Single Family Residence, Residential
Materials
- Frame
- Roof: Architectural Style
Condition
- Year built: 1973
Utilities & green energy
- Water: Public
Community & neighborhood
Location
- Region: Topeka
- Subdivision: Birchwood
Price history
| Date | Event | Price |
|---|---|---|
| 6/30/2025 | Sold | -- |
Source: | ||
| 6/3/2025 | Pending sale | $212,500$145/sqft |
Source: | ||
| 5/28/2025 | Price change | $212,500-1.2%$145/sqft |
Source: | ||
| 5/16/2025 | Listed for sale | $215,000+55.8%$146/sqft |
Source: | ||
| 8/9/2019 | Sold | -- |
Source: | ||
Public tax history
| Year | Property taxes | Tax assessment |
|---|---|---|
| 2025 | -- | $23,880 +5% |
| 2024 | $3,214 +3.2% | $22,742 +6% |
| 2023 | $3,114 +8.5% | $21,455 +12% |
Find assessor info on the county website
Neighborhood: Twilight Hills
Nearby schools
GreatSchools rating
- 5/10Jardine ElementaryGrades: PK-5Distance: 0.5 mi
- 6/10Jardine Middle SchoolGrades: 6-8Distance: 0.5 mi
- 3/10Topeka West High SchoolGrades: 9-12Distance: 2.5 mi
Schools provided by the listing agent
- Elementary: Jardine Elementary School/USD 501
- Middle: Jardine Middle School/USD 501
- High: Topeka West High School/USD 501
Source: Sunflower AOR. This data may not be complete. We recommend contacting the local school district to confirm school assignments for this home.

