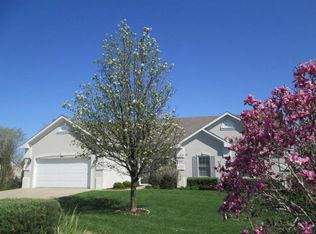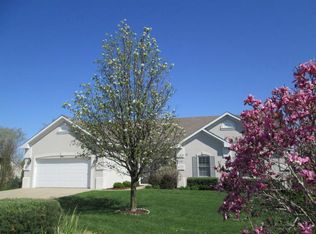Lovely 1 owner custom 5BR ranch home in Katy Lake Est. & on cul-de sac. Need space? This is the place! There is room for everyone & their hobbies! Huge great room w/ beautiful stone fpl. Updated K. w/ granite counter tops, island. Wonderful screened in deck, feels like your in a tree house! X-L FR, office, exercise room, excavted garage - storage/storm shelter. Easy access to trail!
This property is off market, which means it's not currently listed for sale or rent on Zillow. This may be different from what's available on other websites or public sources.

