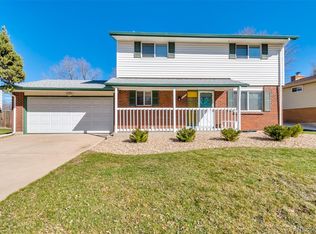Charming multi-level in Bear Valley. All bedrooms located on the same floor. Gleaming hardwood floors, gas fireplace insert, updated baths, stainless steel appliances, park-like back yard with hot tub, are just a few of the amenities this lovely home has to offer. Enjoy evenings on your front porch, watch the sunset on the back patio, or relax the body in the hot tub after a long day. If you love to entertain, the lower level comes complete with a kegerator, which can also be removed. Conveniently located less than 3 miles from a RTD park-n-ride, or hop onto Hampden/285 for easy access to downtown or the mountains. Bear Valley Park is located just down the street and provides walking/biking trails, tennis courts, soccer field and playground. This home has been meticulously cared for, and will not disappoint. Welcome Home!
This property is off market, which means it's not currently listed for sale or rent on Zillow. This may be different from what's available on other websites or public sources.
