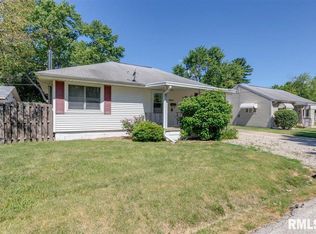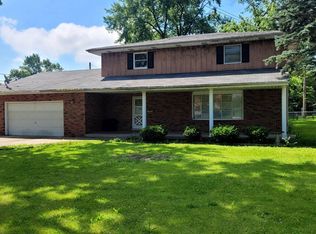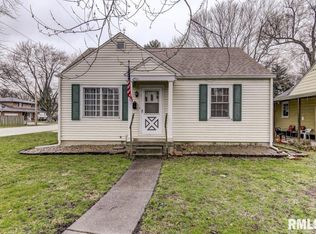Closed
Listing Provided by:
Melissa D Smith 217-331-2062,
MCR Realty Professionals, Inc
Bought with: Zdefault Office
$124,900
3001 S 3rd St, Southern View, IL 62703
2beds
832sqft
Single Family Residence
Built in 1942
6,098.4 Square Feet Lot
$134,000 Zestimate®
$150/sqft
$1,133 Estimated rent
Home value
$134,000
$121,000 - $149,000
$1,133/mo
Zestimate® history
Loading...
Owner options
Explore your selling options
What's special
Move-in ready home in the highly sought-after Southern View subdivision! Situated on a large corner lot, this home offers many features! Established curb appeal including a wide driveway w/ patio space in the front of the garage & a privacy fenced back yard w/ a covered concrete patio. A breezeway connects the house & the garage ensuring security & shelter from the weather. Once inside a large front living room w/ brand new laminate flooring (installed 9/24) will greet you making it easy to imagine it as home. The dine-in kitchen offers white cabinets & appliances stay! There's a mud/utility room off of the kitchen connecting to the breezeway. You'll love the recently remodeled bathroom boasting trendy style vinyl tiles, a large vanity w/ marble top, & a newer shower surround & a jetted Jacuzzi tub & toilet! 2 spacious bedrooms & hall closets for ample storage. Other updates include a roof sealer from Roofmaxx which adds 5 years of life to roof! Furnace, A/C & water heater new in 2020!
Zillow last checked: 8 hours ago
Listing updated: April 28, 2025 at 05:40pm
Listing Provided by:
Melissa D Smith 217-331-2062,
MCR Realty Professionals, Inc
Bought with:
Default Zmember
Zdefault Office
Source: MARIS,MLS#: 24056683 Originating MLS: Southwestern Illinois Board of REALTORS
Originating MLS: Southwestern Illinois Board of REALTORS
Facts & features
Interior
Bedrooms & bathrooms
- Bedrooms: 2
- Bathrooms: 1
- Full bathrooms: 1
- Main level bathrooms: 1
- Main level bedrooms: 2
Bedroom
- Features: Floor Covering: Carpeting, Wall Covering: Some
- Level: Main
- Area: 168
- Dimensions: 12x14
Bedroom
- Features: Floor Covering: Carpeting, Wall Covering: Some
- Level: Main
- Area: 126
- Dimensions: 9x14
Bathroom
- Features: Floor Covering: Vinyl, Wall Covering: None
- Level: Main
- Area: 40
- Dimensions: 8x5
Kitchen
- Features: Floor Covering: Vinyl, Wall Covering: Some
- Level: Main
- Area: 132
- Dimensions: 12x11
Laundry
- Features: Floor Covering: Vinyl, Wall Covering: Some
- Level: Main
- Area: 88
- Dimensions: 11x8
Living room
- Features: Floor Covering: Laminate, Wall Covering: Some
- Level: Main
- Area: 216
- Dimensions: 18x12
Heating
- Natural Gas, Forced Air
Cooling
- Central Air, Electric
Appliances
- Included: Gas Water Heater, Dryer, Microwave, Gas Range, Gas Oven, Refrigerator, Washer
- Laundry: Main Level
Features
- Eat-in Kitchen, Kitchen/Dining Room Combo, Center Hall Floorplan
- Doors: Storm Door(s)
- Windows: Insulated Windows
- Basement: Crawl Space
- Has fireplace: No
- Fireplace features: None
Interior area
- Total structure area: 832
- Total interior livable area: 832 sqft
- Finished area above ground: 832
- Finished area below ground: 0
Property
Parking
- Total spaces: 1
- Parking features: Additional Parking, Attached, Garage, Storage, Workshop in Garage
- Attached garage spaces: 1
Features
- Levels: One
- Patio & porch: Patio, Glass Enclosed, Porch
Lot
- Size: 6,098 sqft
- Dimensions: 80.01 x x 77.81
- Features: Corner Lot
Details
- Parcel number: 2209.0476016
- Special conditions: Standard
Construction
Type & style
- Home type: SingleFamily
- Architectural style: Bungalow,Traditional
- Property subtype: Single Family Residence
Materials
- Vinyl Siding
Condition
- Year built: 1942
Utilities & green energy
- Sewer: Public Sewer
- Water: Public
Community & neighborhood
Location
- Region: Southern View
- Subdivision: Southern View
Other
Other facts
- Listing terms: Cash,Conventional,FHA,USDA Loan,VA Loan
- Ownership: Private
- Road surface type: Concrete
Price history
| Date | Event | Price |
|---|---|---|
| 10/11/2024 | Sold | $124,900$150/sqft |
Source: | ||
| 9/10/2024 | Contingent | $124,900$150/sqft |
Source: | ||
| 9/6/2024 | Listed for sale | $124,900$150/sqft |
Source: | ||
| 8/22/2022 | Sold | $124,900+13.6%$150/sqft |
Source: | ||
| 6/18/2022 | Pending sale | $109,900$132/sqft |
Source: | ||
Public tax history
| Year | Property taxes | Tax assessment |
|---|---|---|
| 2024 | $1,404 +7.6% | $27,957 +8% |
| 2023 | $1,305 +8.8% | $25,886 +5.7% |
| 2022 | $1,199 -23.9% | $24,497 +4.1% |
Find assessor info on the county website
Neighborhood: 62703
Nearby schools
GreatSchools rating
- 4/10Southern View Elementary SchoolGrades: K-5Distance: 0.5 mi
- 2/10Jefferson Middle SchoolGrades: 6-8Distance: 1 mi
- 2/10Springfield Southeast High SchoolGrades: 9-12Distance: 2.1 mi
Schools provided by the listing agent
- Elementary: Springfield Dist 186
- Middle: Springfield Dist 186
- High: Springfield
Source: MARIS. This data may not be complete. We recommend contacting the local school district to confirm school assignments for this home.
Get pre-qualified for a loan
At Zillow Home Loans, we can pre-qualify you in as little as 5 minutes with no impact to your credit score.An equal housing lender. NMLS #10287.


