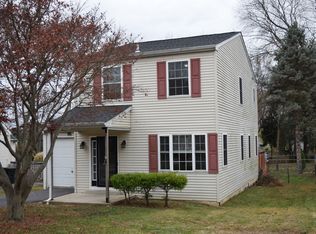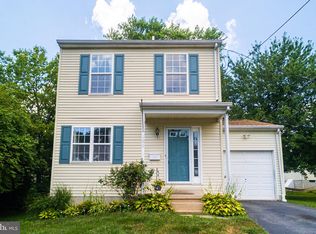Sold for $380,000
$380,000
3001 Roberts Rd, Aston, PA 19014
3beds
1,439sqft
Single Family Residence
Built in 1965
5,663 Square Feet Lot
$412,400 Zestimate®
$264/sqft
$2,598 Estimated rent
Home value
$412,400
$367,000 - $462,000
$2,598/mo
Zestimate® history
Loading...
Owner options
Explore your selling options
What's special
See video tour! Welcome to this 3 bedroom, 2 full bath expanded cape cod on a darling corner lot. The light bright white kitchen (2017) is the main feature of the home with vaulted ceiling, granite counter tops, subway tile backsplash and breakfast bar that seats 2. The kitchen opens up into the dining area as well as an enclosed sun porch. Living room was also opened up to Dining Room in order to promote an open concept. Main floor bedroom with next door full bathroom can have many uses such as office, play room, bedroom. Along with such is an additional room on the first floor with potential for multiple uses. Hardwood flooring throughout most of the home. Perfectly added full bathroom upstairs (2015) nestled between the 2 upstairs bedrooms. Rear deck great for gatherings with an easy step down to the yard. Newer Roof (2015) & New Basement french drain (2024) Living in Aston means being part of a community that values educational excellence within the Penn-Delco School District. Local attractions such as the IceWorks skating rinks provide a unique recreational outlet, while the nearby Linvilla Orchards offer a taste of farm life with their orchards for fruit picking and family-friendly activities. Commodore Barry Bridge to NJ mere 3 miles away. Wallingford Train Station 5 miles away. Philadelphia and tax free shopping in DE are just a 25-minute drive away. Conveniently located within walking distance to both the middle school and high school. Don't miss this opportunity to make this house your home - schedule your showing today!
Zillow last checked: 8 hours ago
Listing updated: August 15, 2024 at 05:26am
Listed by:
Ayse Clay 484-433-3810,
Keller Williams Realty Devon-Wayne
Bought with:
Rick Schultz, RB-0031278
Schultz Real Estate Group
Source: Bright MLS,MLS#: PADE2067904
Facts & features
Interior
Bedrooms & bathrooms
- Bedrooms: 3
- Bathrooms: 2
- Full bathrooms: 2
- Main level bathrooms: 1
- Main level bedrooms: 1
Basement
- Area: 0
Heating
- Forced Air, Oil
Cooling
- Central Air, Electric
Appliances
- Included: Electric Water Heater
- Laundry: In Basement
Features
- Basement: Unfinished
- Has fireplace: No
Interior area
- Total structure area: 1,439
- Total interior livable area: 1,439 sqft
- Finished area above ground: 1,439
- Finished area below ground: 0
Property
Parking
- Total spaces: 2
- Parking features: Driveway, On Street
- Uncovered spaces: 2
Accessibility
- Accessibility features: None
Features
- Levels: One and One Half
- Stories: 1
- Pool features: None
Lot
- Size: 5,663 sqft
- Dimensions: 50.00 x 105.00
Details
- Additional structures: Above Grade, Below Grade
- Parcel number: 02000208700
- Zoning: RESIDENTIAL
- Special conditions: Standard
Construction
Type & style
- Home type: SingleFamily
- Architectural style: Cape Cod
- Property subtype: Single Family Residence
Materials
- Vinyl Siding, Aluminum Siding
- Foundation: Block
Condition
- New construction: No
- Year built: 1965
Utilities & green energy
- Sewer: Public Sewer
- Water: Public
Community & neighborhood
Location
- Region: Aston
- Subdivision: None Available
- Municipality: ASTON TWP
Other
Other facts
- Listing agreement: Exclusive Agency
- Ownership: Fee Simple
Price history
| Date | Event | Price |
|---|---|---|
| 8/15/2024 | Sold | $380,000-2.6%$264/sqft |
Source: | ||
| 7/9/2024 | Pending sale | $390,000$271/sqft |
Source: | ||
| 6/16/2024 | Contingent | $390,000$271/sqft |
Source: | ||
| 6/1/2024 | Listed for sale | $390,000+151.6%$271/sqft |
Source: | ||
| 5/9/2003 | Sold | $155,000$108/sqft |
Source: Public Record Report a problem | ||
Public tax history
| Year | Property taxes | Tax assessment |
|---|---|---|
| 2025 | $5,950 +6.6% | $215,050 |
| 2024 | $5,580 +4.7% | $215,050 |
| 2023 | $5,330 +3.7% | $215,050 |
Find assessor info on the county website
Neighborhood: Village Green-Green Ridge
Nearby schools
GreatSchools rating
- 4/10Pennell El SchoolGrades: K-5Distance: 0.8 mi
- 4/10Northley Middle SchoolGrades: 6-8Distance: 0.2 mi
- 7/10Sun Valley High SchoolGrades: 9-12Distance: 0.2 mi
Schools provided by the listing agent
- Middle: Northley
- High: Sun Valley
- District: Penn-delco
Source: Bright MLS. This data may not be complete. We recommend contacting the local school district to confirm school assignments for this home.
Get a cash offer in 3 minutes
Find out how much your home could sell for in as little as 3 minutes with a no-obligation cash offer.
Estimated market value$412,400
Get a cash offer in 3 minutes
Find out how much your home could sell for in as little as 3 minutes with a no-obligation cash offer.
Estimated market value
$412,400

