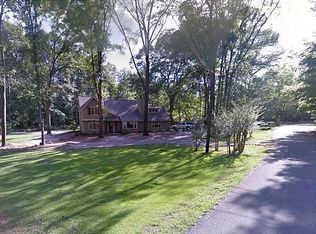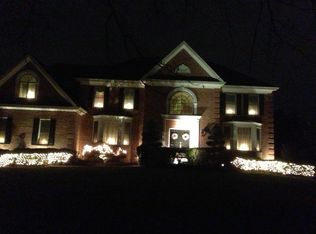A rare find in the very heart of Oak Mountain! Custom, full brick, estate home on 4+ acres with over 4100 sq ft offering 4 or 5 bedrooms, 3 full and 2 half baths, formal living & dining, great room w/18' ceilings, family/media room on main level, recently updated kitchen, upstairs rec/bonus room (or 5th BR) and wonderful outdoor living space - including a screened porch and open deck with fireplace! Master plus 2nd BR/BA on main. 2 half baths on ML. Extensive moldings and built-ins, 2-car ML garage and great walk-up and walk-in attic storage! Huge, flat backyard with plenty of room to roam and room to put a pool, if desired! Secluded but convenient location and zoned for award-winning Oak Mt. schools yet convenient to Briarwood, Westminster, OLV & Indian Springs. This is a must see that won't last long!!
This property is off market, which means it's not currently listed for sale or rent on Zillow. This may be different from what's available on other websites or public sources.

