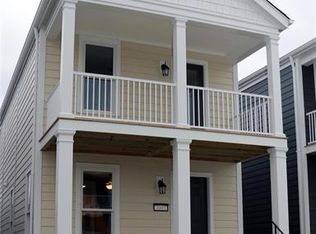Closed
Listing Provided by:
Elythe P Rowan-Damico 314-517-6670,
Coldwell Banker Realty - Gundaker
Bought with: Exit Elite Realty
Price Unknown
3001 Riggs St, Saint Charles, MO 63301
3beds
1,392sqft
Single Family Residence
Built in 2020
2,874.96 Square Feet Lot
$346,500 Zestimate®
$--/sqft
$2,297 Estimated rent
Home value
$346,500
$322,000 - $371,000
$2,297/mo
Zestimate® history
Loading...
Owner options
Explore your selling options
What's special
Experience the Best of New Town Living! Nestled in a vibrant community, this stunning home offers access to lakes, pools, restaurants, a farmer's market, and more – all just steps from your door. Step inside to a beautifully designed open-concept great room with luxury vinyl flooring throughout, perfect for entertaining or relaxing in style. The chef’s kitchen features custom cabinets, a center island, and ample space for gatherings. Upstairs, the spacious primary suite boasts a private covered deck with serene water views, ideal for your morning coffee or evening unwind. The second floor also offers three generously sized bedrooms, providing comfort and versatility. The unfinished basement includes an egress window and a rough-in bathroom, ready for your personal touch. Outdoors, enjoy a charming side yard and patio, perfect for grilling or outdoor fun. Don’t miss the opportunity to live in one of the area’s most sought-after communities – schedule your tour today!
Zillow last checked: 8 hours ago
Listing updated: April 28, 2025 at 04:27pm
Listing Provided by:
Elythe P Rowan-Damico 314-517-6670,
Coldwell Banker Realty - Gundaker
Bought with:
Trey N Terry, 2018002876
Exit Elite Realty
Source: MARIS,MLS#: 24072111 Originating MLS: St. Charles County Association of REALTORS
Originating MLS: St. Charles County Association of REALTORS
Facts & features
Interior
Bedrooms & bathrooms
- Bedrooms: 3
- Bathrooms: 3
- Full bathrooms: 2
- 1/2 bathrooms: 1
- Main level bathrooms: 1
Primary bedroom
- Features: Floor Covering: Luxury Vinyl Tile, Wall Covering: Some
- Level: Upper
- Area: 156
- Dimensions: 13x12
Bedroom
- Features: Floor Covering: Luxury Vinyl Tile
- Level: Upper
- Area: 132
- Dimensions: 12x11
Bedroom
- Features: Floor Covering: Luxury Vinyl Tile
- Level: Upper
- Area: 121
- Dimensions: 11x11
Primary bathroom
- Features: Floor Covering: Luxury Vinyl Tile, Wall Covering: None
- Level: Upper
- Area: 50
- Dimensions: 10x5
Great room
- Features: Floor Covering: Luxury Vinyl Tile, Wall Covering: Some
- Level: Main
- Area: 260
- Dimensions: 20x13
Kitchen
- Features: Floor Covering: Luxury Vinyl Tile, Wall Covering: Some
- Level: Main
- Area: 168
- Dimensions: 12x14
Heating
- Forced Air, Electric
Cooling
- Central Air, Electric
Appliances
- Included: Dishwasher, Disposal, Microwave, Range Hood, Electric Range, Electric Oven, Electric Water Heater
Features
- Dining/Living Room Combo, Breakfast Bar, Kitchen Island, Custom Cabinetry, Pantry
- Windows: Tilt-In Windows
- Basement: Sump Pump,Unfinished
- Has fireplace: No
Interior area
- Total structure area: 1,392
- Total interior livable area: 1,392 sqft
- Finished area above ground: 1,392
Property
Parking
- Total spaces: 1
- Parking features: Attached, Garage
- Attached garage spaces: 1
Features
- Levels: Two
- Patio & porch: Deck, Patio, Covered
- Has view: Yes
Lot
- Size: 2,874 sqft
- Dimensions: 28/IRR x 104/95
- Features: Corner Lot, Level, Views
Details
- Parcel number: 5116CC518008673.0000000
- Special conditions: Standard
Construction
Type & style
- Home type: SingleFamily
- Architectural style: Traditional,Other
- Property subtype: Single Family Residence
Condition
- Year built: 2020
Utilities & green energy
- Sewer: Public Sewer
- Water: Public
Community & neighborhood
Location
- Region: Saint Charles
- Subdivision: New Town At St Chas Ph 10b #1
Other
Other facts
- Listing terms: Cash,Conventional,FHA
- Ownership: Private
- Road surface type: Concrete
Price history
| Date | Event | Price |
|---|---|---|
| 2/3/2025 | Sold | -- |
Source: | ||
| 12/27/2024 | Pending sale | $340,000$244/sqft |
Source: | ||
| 12/2/2024 | Price change | $340,000-1.4%$244/sqft |
Source: | ||
| 11/21/2024 | Listed for sale | $345,000+9.5%$248/sqft |
Source: | ||
| 12/20/2022 | Sold | -- |
Source: | ||
Public tax history
| Year | Property taxes | Tax assessment |
|---|---|---|
| 2024 | $4,026 0% | $50,914 |
| 2023 | $4,028 +5% | $50,914 +9.9% |
| 2022 | $3,835 | $46,319 |
Find assessor info on the county website
Neighborhood: 63301
Nearby schools
GreatSchools rating
- 7/10Orchard Farm Elementary SchoolGrades: K-5Distance: 5.5 mi
- 6/10Orchard Farm Middle SchoolGrades: 6-8Distance: 5.5 mi
- 6/10Orchard Farm Sr. High SchoolGrades: 9-12Distance: 5.7 mi
Schools provided by the listing agent
- Elementary: Discovery/Orchard Farm
- Middle: Orchard Farm Middle
- High: Orchard Farm Sr. High
Source: MARIS. This data may not be complete. We recommend contacting the local school district to confirm school assignments for this home.
Get a cash offer in 3 minutes
Find out how much your home could sell for in as little as 3 minutes with a no-obligation cash offer.
Estimated market value$346,500
Get a cash offer in 3 minutes
Find out how much your home could sell for in as little as 3 minutes with a no-obligation cash offer.
Estimated market value
$346,500
