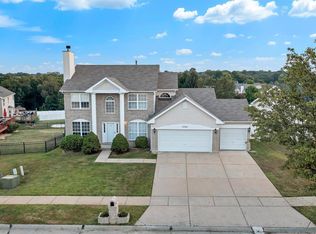Closed
Listing Provided by:
Clayton Cobler 314-578-3212,
Keller Williams Realty St. Louis
Bought with: ReeceNichols Real Estate
Price Unknown
3001 Ridgetop Ct, High Ridge, MO 63049
4beds
3,172sqft
Single Family Residence
Built in 2001
0.27 Acres Lot
$436,600 Zestimate®
$--/sqft
$2,986 Estimated rent
Home value
$436,600
$415,000 - $458,000
$2,986/mo
Zestimate® history
Loading...
Owner options
Explore your selling options
What's special
This picturesque 4 bd 4 bth is a dream come true w/ more to offer around every turn. Pass the covered front porch where hardwood floors & a grand ceiling welcome you. A family room w/ French doors is to your right & a spacious dining room is to your left. Continue to the living room flooding w/ natural light & enhanced by a brick fireplace. The living room flows into an eat-in kitchen equipped w/ stainless steel appliances, and a coffee bar, leading to convenient main floor laundry. Note the main floor powder room as you head upstairs to be greeted by a flex space on the staircase landing. Down the hall is a massive master suite including a walk-in closet, separate tub & shower, & double vanity. 3 more beds & a hall bath are also in this hall. The fully finished lower level is the icing on the cake offering an abundance of rec space, additional storage, & a 4th bath. Head outside to enjoy the fenced-in backyard complete w/ an oversized walk-out deck & impeccably maintained landscaping.
Zillow last checked: 8 hours ago
Listing updated: April 28, 2025 at 06:14pm
Listing Provided by:
Clayton Cobler 314-578-3212,
Keller Williams Realty St. Louis
Bought with:
Meagan Chadwell, 2020041539
ReeceNichols Real Estate
Source: MARIS,MLS#: 23045556 Originating MLS: St. Louis Association of REALTORS
Originating MLS: St. Louis Association of REALTORS
Facts & features
Interior
Bedrooms & bathrooms
- Bedrooms: 4
- Bathrooms: 4
- Full bathrooms: 2
- 1/2 bathrooms: 2
- Main level bathrooms: 1
Heating
- Natural Gas, Forced Air
Cooling
- Attic Fan, Ceiling Fan(s), Central Air, Electric
Appliances
- Included: Dishwasher, Disposal, Dryer, Electric Range, Electric Oven, Washer, Gas Water Heater
- Laundry: Main Level
Features
- Kitchen/Dining Room Combo, Separate Dining, Double Vanity, Separate Shower, Open Floorplan, Vaulted Ceiling(s), Walk-In Closet(s), Breakfast Room, Kitchen Island, Eat-in Kitchen, Pantry
- Flooring: Carpet, Hardwood
- Doors: Panel Door(s), Atrium Door(s), Storm Door(s)
- Windows: Low Emissivity Windows, Insulated Windows
- Basement: Full,Partially Finished,Sleeping Area,Sump Pump
- Number of fireplaces: 1
- Fireplace features: Living Room, Recreation Room
Interior area
- Total structure area: 3,172
- Total interior livable area: 3,172 sqft
- Finished area above ground: 2,422
- Finished area below ground: 750
Property
Parking
- Total spaces: 3
- Parking features: Attached, Garage, Garage Door Opener
- Attached garage spaces: 3
Features
- Levels: Two
- Patio & porch: Deck, Covered
Lot
- Size: 0.27 Acres
- Dimensions: 95 x 119 x 135 x 98
- Features: Sprinklers In Front, Sprinklers In Rear, Corner Lot, Level
Details
- Parcel number: 036.013.03001011.25
- Special conditions: Standard
Construction
Type & style
- Home type: SingleFamily
- Architectural style: Other,Traditional
- Property subtype: Single Family Residence
Materials
- Vinyl Siding
Condition
- Year built: 2001
Utilities & green energy
- Sewer: Public Sewer
- Water: Public
- Utilities for property: Natural Gas Available
Community & neighborhood
Location
- Region: High Ridge
- Subdivision: Timber Rdg
Other
Other facts
- Listing terms: Cash,Conventional,FHA,USDA Loan,VA Loan
- Ownership: Private
- Road surface type: Concrete
Price history
| Date | Event | Price |
|---|---|---|
| 8/24/2023 | Sold | -- |
Source: | ||
| 8/7/2023 | Pending sale | $349,900$110/sqft |
Source: | ||
| 8/6/2023 | Listed for sale | $349,900+45.9%$110/sqft |
Source: | ||
| 5/20/2013 | Sold | -- |
Source: | ||
| 4/15/2013 | Pending sale | $239,900$76/sqft |
Source: Premiere Real Estate LLC. #13018263 Report a problem | ||
Public tax history
| Year | Property taxes | Tax assessment |
|---|---|---|
| 2025 | $4,224 +6.6% | $59,300 +8% |
| 2024 | $3,964 +0.5% | $54,900 |
| 2023 | $3,943 +6.7% | $54,900 +6.8% |
Find assessor info on the county website
Neighborhood: 63049
Nearby schools
GreatSchools rating
- 7/10High Ridge Elementary SchoolGrades: K-5Distance: 0.5 mi
- 5/10Wood Ridge Middle SchoolGrades: 6-8Distance: 1.7 mi
- 6/10Northwest High SchoolGrades: 9-12Distance: 8.1 mi
Schools provided by the listing agent
- Elementary: High Ridge Elem.
- Middle: Wood Ridge Middle School
- High: Northwest High
Source: MARIS. This data may not be complete. We recommend contacting the local school district to confirm school assignments for this home.
Get a cash offer in 3 minutes
Find out how much your home could sell for in as little as 3 minutes with a no-obligation cash offer.
Estimated market value$436,600
Get a cash offer in 3 minutes
Find out how much your home could sell for in as little as 3 minutes with a no-obligation cash offer.
Estimated market value
$436,600
