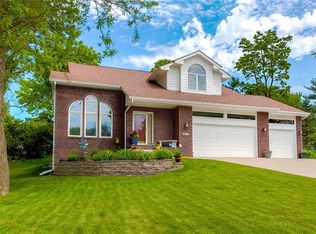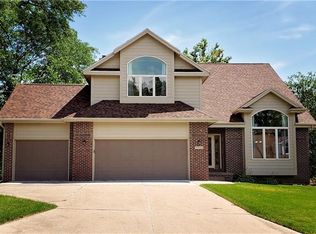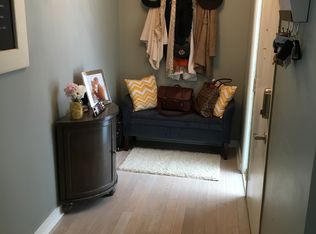Sold for $487,499 on 08/19/24
$487,499
3001 Rhett Cir, Des Moines, IA 50321
4beds
3,038sqft
Single Family Residence
Built in 1993
0.35 Acres Lot
$485,800 Zestimate®
$160/sqft
$2,884 Estimated rent
Home value
$485,800
$452,000 - $520,000
$2,884/mo
Zestimate® history
Loading...
Owner options
Explore your selling options
What's special
This meticulously cared for property is a Southside Sanctuary. With over 3,000 square feet of living space, this two-story residence features four bedrooms and three upgraded bathrooms on a corner lot. Entering the home from a covered front porch the open layout and large windows fill the interior with light. The formal living room/office and dining room flank the entry hall leading to the spacious great room highlighted by a stunning travertine gas fireplace and large windows. The eat-in kitchen features high-quality quartz countertops, a large kitchen island and top-of-the-line newer appliances. The four season sunroom flows seamlessly from the kitchen. Just off the sunroom, the deck leads to the fenced back yard creating an idyllic indoor-outdoor living and entertaining experience. The first floor laundry room is just off the kitchen. Heading upstairs a large picture window illuminates the custom, craftsman-inspired stairway heading to the homes 4 spacious bedrooms. The primary suite, with a large walk-in closet, is a sanctuary of relaxation with large windows, a soaking tub, and a rainshower/waterfall thermostatic shower! The walkout lower level features approx. 627 sq ft finished flex space and unfinished space for storage. Improvements include: new roof/gutters, A/C, LG refrigerator in 2022, exterior painting and a new Bosch dishwasher in 2020, 4-season room and deck in 2018, furnace replacement and new Kitchen Aid stove and microwave in 2017, and water heater in 2016.
Zillow last checked: 8 hours ago
Listing updated: August 20, 2024 at 08:57am
Listed by:
Tom Stender-Custer (515)868-8000,
Century 21 Signature,
Megan Hill Mitchum 515-290-8269,
Century 21 Signature
Bought with:
Suzana Dobrosavljevic
RE/MAX Concepts
Source: DMMLS,MLS#: 698889 Originating MLS: Des Moines Area Association of REALTORS
Originating MLS: Des Moines Area Association of REALTORS
Facts & features
Interior
Bedrooms & bathrooms
- Bedrooms: 4
- Bathrooms: 3
- Full bathrooms: 2
- 1/2 bathrooms: 1
Heating
- Forced Air, Gas, Natural Gas
Cooling
- Central Air
Appliances
- Included: Dryer, Dishwasher, Microwave, Refrigerator, Stove, Washer
- Laundry: Main Level
Features
- Separate/Formal Dining Room, Eat-in Kitchen, Cable TV, Window Treatments
- Flooring: Carpet, Hardwood, Laminate, Tile
- Basement: Partially Finished,Walk-Out Access
- Number of fireplaces: 1
- Fireplace features: Gas Log
Interior area
- Total structure area: 3,038
- Total interior livable area: 3,038 sqft
- Finished area below ground: 627
Property
Parking
- Total spaces: 2
- Parking features: Attached, Garage, Two Car Garage
- Attached garage spaces: 2
Features
- Levels: Two
- Stories: 2
- Patio & porch: Deck, Open, Patio
- Exterior features: Deck, Fence, Patio
- Fencing: Chain Link,Partial
Lot
- Size: 0.35 Acres
- Features: Corner Lot
Details
- Parcel number: 01004111206000
- Zoning: N2B
Construction
Type & style
- Home type: SingleFamily
- Architectural style: Two Story
- Property subtype: Single Family Residence
Materials
- Brick, Cement Siding
- Foundation: Poured
- Roof: Asphalt,Shingle
Condition
- Year built: 1993
Utilities & green energy
- Water: Public
Community & neighborhood
Security
- Security features: Smoke Detector(s)
Location
- Region: Des Moines
Other
Other facts
- Listing terms: Cash,Conventional,FHA,VA Loan
- Road surface type: Concrete
Price history
| Date | Event | Price |
|---|---|---|
| 8/19/2024 | Sold | $487,499-2.5%$160/sqft |
Source: | ||
| 7/16/2024 | Pending sale | $499,999$165/sqft |
Source: | ||
| 7/11/2024 | Listed for sale | $499,999-4.8%$165/sqft |
Source: | ||
| 7/1/2024 | Listing removed | -- |
Source: | ||
| 5/9/2024 | Price change | $525,000-2.8%$173/sqft |
Source: | ||
Public tax history
| Year | Property taxes | Tax assessment |
|---|---|---|
| 2024 | $9,150 +2.6% | $482,600 |
| 2023 | $8,916 +0.8% | $482,600 +24.6% |
| 2022 | $8,846 +0% | $387,200 |
Find assessor info on the county website
Neighborhood: Southwestern Hills
Nearby schools
GreatSchools rating
- 2/10Park Ave Elementary SchoolGrades: K-5Distance: 1.7 mi
- 3/10Brody Middle SchoolGrades: 6-8Distance: 0.3 mi
- 1/10Lincoln High SchoolGrades: 9-12Distance: 1.7 mi
Schools provided by the listing agent
- District: Des Moines Independent
Source: DMMLS. This data may not be complete. We recommend contacting the local school district to confirm school assignments for this home.

Get pre-qualified for a loan
At Zillow Home Loans, we can pre-qualify you in as little as 5 minutes with no impact to your credit score.An equal housing lender. NMLS #10287.


