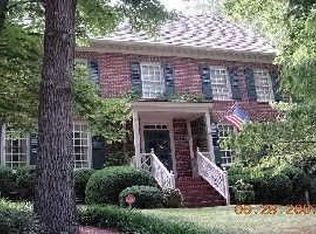Sold for $975,000
$975,000
3001 Randolph Dr, Raleigh, NC 27609
3beds
2,077sqft
Single Family Residence, Residential
Built in 1993
0.33 Acres Lot
$954,200 Zestimate®
$469/sqft
$2,951 Estimated rent
Home value
$954,200
$906,000 - $1.00M
$2,951/mo
Zestimate® history
Loading...
Owner options
Explore your selling options
What's special
Beautiful Ranch Home Inside the Beltline! Beautifully renovated with luxurious finishes. Nine Foot Ceilings. Walk in to beautiful Foyer. Large Formal Living Room with beautiful hardwood floors, crown molding and chair molding and natural light, Formal Dining Room with custom chandelier, crown molding and chair molding. Magnificient Kitchen - marble counter tops, Island, large farmhouse sink, subway tile backsplash, stainless steel appliances and custom light fixture. Den with Marble Surround Fireplace equipped with gas logs and ceiling fan. Walk out onto large covered back Porch with Blue Stone Flooring, wrought iron railings and ceiling fan. Beautiful Breakfast Room with custom cabinetry and glass front cabinets. Three large bedrooms with hardwoods throughout, crown molding and ceiling fans in the secondary bedrooms. Primary bedroom has ensuite bathroom with marble counters and elaborate tile throughout. Secondary bathroom is equally as exquisite! Custom brick wall for privacy and landscaped yard. New roof 2022.
Zillow last checked: 8 hours ago
Listing updated: October 28, 2025 at 12:35am
Listed by:
Jayne Burton 919-417-4147,
Allen Tate/Raleigh-Glenwood
Bought with:
Bryan Moore, 220708
Bryan Moore, Broker
Source: Doorify MLS,MLS#: 10058687
Facts & features
Interior
Bedrooms & bathrooms
- Bedrooms: 3
- Bathrooms: 2
- Full bathrooms: 2
Heating
- Central, Heat Pump, Natural Gas
Cooling
- Central Air, Electric
Appliances
- Included: Dishwasher, Disposal, Gas Range, Washer/Dryer
- Laundry: Electric Dryer Hookup, Washer Hookup
Features
- Ceiling Fan(s), Chandelier, Crown Molding, Double Vanity, Eat-in Kitchen, Kitchen Island, Separate Shower, Stone Counters, Walk-In Closet(s)
- Flooring: Ceramic Tile, Hardwood
- Basement: Crawl Space
- Number of fireplaces: 1
Interior area
- Total structure area: 2,077
- Total interior livable area: 2,077 sqft
- Finished area above ground: 2,077
- Finished area below ground: 0
Property
Parking
- Total spaces: 4
- Parking features: Driveway
- Uncovered spaces: 4
Features
- Levels: One
- Stories: 1
- Patio & porch: Awning(s), Front Porch, Rear Porch
- Exterior features: Awning(s)
- Fencing: Brick
- Has view: Yes
Lot
- Size: 0.33 Acres
Details
- Parcel number: 0795943791
- Special conditions: Standard
Construction
Type & style
- Home type: SingleFamily
- Architectural style: Traditional
- Property subtype: Single Family Residence, Residential
Materials
- Masonite
- Foundation: Brick/Mortar
- Roof: Shingle
Condition
- New construction: No
- Year built: 1993
Utilities & green energy
- Sewer: Public Sewer
- Water: Public
- Utilities for property: Cable Available, Electricity Connected, Natural Gas Available
Community & neighborhood
Location
- Region: Raleigh
- Subdivision: Country Club Hills
Other
Other facts
- Road surface type: Paved
Price history
| Date | Event | Price |
|---|---|---|
| 3/31/2025 | Sold | $975,000-9.3%$469/sqft |
Source: | ||
| 2/4/2025 | Pending sale | $1,075,000$518/sqft |
Source: | ||
| 1/31/2025 | Price change | $1,075,000-2.3%$518/sqft |
Source: | ||
| 10/17/2024 | Listed for sale | $1,100,000+100%$530/sqft |
Source: | ||
| 9/21/2018 | Sold | $550,000-4.3%$265/sqft |
Source: | ||
Public tax history
| Year | Property taxes | Tax assessment |
|---|---|---|
| 2025 | $7,293 +0.4% | $833,961 |
| 2024 | $7,263 +12.9% | $833,961 +41.7% |
| 2023 | $6,436 +7.6% | $588,596 |
Find assessor info on the county website
Neighborhood: Glenwood
Nearby schools
GreatSchools rating
- 7/10Root Elementary SchoolGrades: PK-5Distance: 0.8 mi
- 6/10Oberlin Middle SchoolGrades: 6-8Distance: 0.7 mi
- 7/10Needham Broughton HighGrades: 9-12Distance: 2.4 mi
Schools provided by the listing agent
- Elementary: Wake - Root
- Middle: Wake - Oberlin
- High: Wake - Broughton
Source: Doorify MLS. This data may not be complete. We recommend contacting the local school district to confirm school assignments for this home.
Get a cash offer in 3 minutes
Find out how much your home could sell for in as little as 3 minutes with a no-obligation cash offer.
Estimated market value$954,200
Get a cash offer in 3 minutes
Find out how much your home could sell for in as little as 3 minutes with a no-obligation cash offer.
Estimated market value
$954,200
