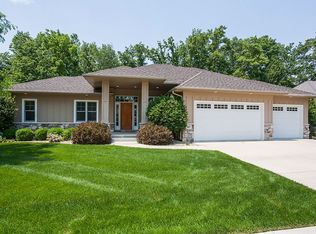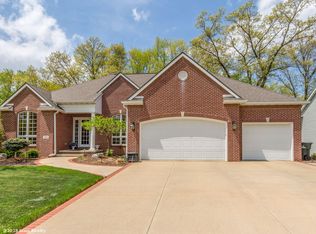Sold for $580,000
$580,000
3001 Old Orchard Rd NE, Cedar Rapids, IA 52402
5beds
3,876sqft
Single Family Residence
Built in 2003
0.8 Acres Lot
$588,500 Zestimate®
$150/sqft
$3,403 Estimated rent
Home value
$588,500
$541,000 - $641,000
$3,403/mo
Zestimate® history
Loading...
Owner options
Explore your selling options
What's special
Welcome to your new home in this highly sought-after neighborhood. This stunning & meticulously maintained property on .799 acres (+/-) boasts 5 spacious bedrooms and 3.5 bathrooms, offering ample space for everyone. Step inside and be greeted by 10' ceilings that create an open & airy atmosphere throughout the home. The refinished beautiful red birch hardwood floors add warmth to the main level. The dramatic great room will be the gathering place for everyone featuring a gas fireplace with built-ins & wall of windows to views of the parklike wooded backyard. The great room flows into the gourmet kitchen with granite countertops, tile backsplash, breakfast bar, pantry, lighted cabinets, all appliances remain & easy access to the upper deck with natural gas hook up for grill. Adjacent formal dining room, office/den & main floor laundry (2nd stackable laundry in LL) half bath & mud room adjacent to the 3 car garage with floor drains. Retreat to the second level luxurious primary suite with tray ceiling, dual closets & ensuite bath with double sink vanity, tile flooring, jetted tub & tiled shower. Three other bedrooms on this level are all very nice sized. The spacious walkout lower-level family/rec room boasts a wet bar complete with 2nd frig & microwave, second fireplace, access to the second deck & patio wired for a hot tub, all with beautiful private, wooded views, large 5th bedroom with walk-in closet & third bath. Anderson windows, surround sound, irrigation system, central vac, security system plus many sought after amenities this fine home offers.
Zillow last checked: 8 hours ago
Listing updated: September 20, 2024 at 08:09am
Listed by:
Marian Flink 319-350-3992,
SKOGMAN REALTY
Bought with:
Debra Callahan
RE/MAX CONCEPTS
Source: CRAAR, CDRMLS,MLS#: 2404561 Originating MLS: Cedar Rapids Area Association Of Realtors
Originating MLS: Cedar Rapids Area Association Of Realtors
Facts & features
Interior
Bedrooms & bathrooms
- Bedrooms: 5
- Bathrooms: 4
- Full bathrooms: 3
- 1/2 bathrooms: 1
Other
- Level: Second
Heating
- Zoned, Forced Air, Gas
Cooling
- Zoned, Central Air
Appliances
- Included: Dryer, Dishwasher, Disposal, Gas Water Heater, Microwave, Range, Refrigerator, Range Hood, Washer
- Laundry: Main Level
Features
- Breakfast Bar, Dining Area, Separate/Formal Dining Room, Kitchen/Dining Combo, Bath in Primary Bedroom, Upper Level Primary, Central Vacuum, Jetted Tub, Wired for Sound
- Basement: Full,Walk-Out Access
- Has fireplace: Yes
- Fireplace features: Insert, Family Room, Gas, Great Room
Interior area
- Total interior livable area: 3,876 sqft
- Finished area above ground: 2,882
- Finished area below ground: 994
Property
Parking
- Total spaces: 3
- Parking features: Attached, Garage, Garage Door Opener
- Attached garage spaces: 3
Features
- Levels: Two
- Stories: 2
- Patio & porch: Deck, Patio
- Exterior features: Sprinkler/Irrigation
- Has spa: Yes
Lot
- Size: 0.80 Acres
- Dimensions: 35,201
- Features: Wooded
Details
- Parcel number: 140830301200000
Construction
Type & style
- Home type: SingleFamily
- Architectural style: Two Story
- Property subtype: Single Family Residence
Materials
- Brick, Frame, Stucco, Vinyl Siding
Condition
- New construction: No
- Year built: 2003
Utilities & green energy
- Sewer: Public Sewer
- Water: Public
- Utilities for property: Cable Connected
Community & neighborhood
Security
- Security features: Security System
Location
- Region: Cedar Rapids
Other
Other facts
- Listing terms: Cash,Conventional
Price history
| Date | Event | Price |
|---|---|---|
| 9/20/2024 | Sold | $580,000-0.9%$150/sqft |
Source: | ||
| 8/12/2024 | Pending sale | $585,000$151/sqft |
Source: | ||
| 7/25/2024 | Price change | $585,000-2.3%$151/sqft |
Source: | ||
| 7/8/2024 | Listed for sale | $598,900+18.9%$155/sqft |
Source: | ||
| 10/30/2003 | Sold | $503,500$130/sqft |
Source: Public Record Report a problem | ||
Public tax history
| Year | Property taxes | Tax assessment |
|---|---|---|
| 2024 | $7,674 -11% | $444,100 |
| 2023 | $8,624 +4.9% | $444,100 +6.3% |
| 2022 | $8,218 -9.7% | $417,800 +3% |
Find assessor info on the county website
Neighborhood: 52402
Nearby schools
GreatSchools rating
- 5/10Pierce Elementary SchoolGrades: K-5Distance: 1.1 mi
- 2/10Franklin Middle SchoolGrades: 6-8Distance: 2.7 mi
- 5/10John F Kennedy High SchoolGrades: 9-12Distance: 1 mi
Schools provided by the listing agent
- Elementary: Pierce
- Middle: Franklin
- High: Kennedy
Source: CRAAR, CDRMLS. This data may not be complete. We recommend contacting the local school district to confirm school assignments for this home.
Get pre-qualified for a loan
At Zillow Home Loans, we can pre-qualify you in as little as 5 minutes with no impact to your credit score.An equal housing lender. NMLS #10287.
Sell for more on Zillow
Get a Zillow Showcase℠ listing at no additional cost and you could sell for .
$588,500
2% more+$11,770
With Zillow Showcase(estimated)$600,270

