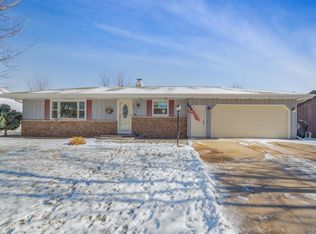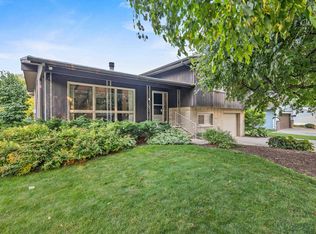Sold
$310,000
3001 N Morrison St, Appleton, WI 54911
3beds
2,005sqft
Single Family Residence
Built in 1960
0.52 Acres Lot
$322,100 Zestimate®
$155/sqft
$1,802 Estimated rent
Home value
$322,100
$287,000 - $361,000
$1,802/mo
Zestimate® history
Loading...
Owner options
Explore your selling options
What's special
Impeccably maintained & updated ranch situated on large half acre lot! Stunning, updated kitchen w/white cabinetry, stainless appliances & lvp flooring. Bright & cheery, large living rm w/big picture window, updated carpeting, allows for plenty of furniture placement. Bathrm has updated tub/shower surround, fixtures & flooring. 3 spacious bedrms, all w/real hardwood flrs. Partially finished LL w/huge rec/family rm, additional finished room would make a great craft rm or office. (Part of rec rm floor is carpet, the other is concrete) The 2.5 car garage is oversized and has enough space for a 3rd stall, perfect for a hobbyist or just additional storage. Town of Grand Chute taxes. Must see! Offers due no later than 10:00a 4/15 for presentation on 4/15.
Zillow last checked: 8 hours ago
Listing updated: June 02, 2025 at 03:01am
Listed by:
Ashley Fuller Office:920-739-2121,
Century 21 Ace Realty
Bought with:
Carol A DeDecker
Shiny Key Realty, LLC
Source: RANW,MLS#: 50306183
Facts & features
Interior
Bedrooms & bathrooms
- Bedrooms: 3
- Bathrooms: 1
- Full bathrooms: 1
Bedroom 1
- Level: Main
- Dimensions: 13x12
Bedroom 2
- Level: Main
- Dimensions: 11x12
Bedroom 3
- Level: Main
- Dimensions: 13x09
Dining room
- Level: Main
- Dimensions: 10x10
Family room
- Level: Lower
- Dimensions: 22x13
Kitchen
- Level: Main
- Dimensions: 08x12
Living room
- Level: Main
- Dimensions: 20x13
Other
- Description: Rec Room
- Level: Lower
- Dimensions: 13x23
Other
- Description: Den/Office
- Level: Lower
- Dimensions: 11x12
Heating
- Forced Air
Cooling
- Forced Air, Central Air
Appliances
- Included: Dishwasher, Disposal, Dryer, Freezer, Microwave, Range, Refrigerator, Washer
Features
- Flooring: Wood/Simulated Wood Fl
- Basement: Full,Partial Fin. Contiguous,Partial Fin. Non-contig
- Number of fireplaces: 1
- Fireplace features: One, Free Standing
Interior area
- Total interior livable area: 2,005 sqft
- Finished area above ground: 1,288
- Finished area below ground: 717
Property
Parking
- Total spaces: 2
- Parking features: Attached
- Attached garage spaces: 2
Lot
- Size: 0.52 Acres
Details
- Parcel number: 102054800
- Zoning: Residential
- Special conditions: Arms Length
Construction
Type & style
- Home type: SingleFamily
- Architectural style: Ranch
- Property subtype: Single Family Residence
Materials
- Vinyl Siding
- Foundation: Poured Concrete
Condition
- New construction: No
- Year built: 1960
Utilities & green energy
- Sewer: Public Sewer
- Water: Public
Community & neighborhood
Location
- Region: Appleton
Price history
| Date | Event | Price |
|---|---|---|
| 5/30/2025 | Sold | $310,000+3.4%$155/sqft |
Source: RANW #50306183 Report a problem | ||
| 5/30/2025 | Pending sale | $299,900$150/sqft |
Source: RANW #50306183 Report a problem | ||
| 4/15/2025 | Contingent | $299,900$150/sqft |
Source: | ||
| 4/10/2025 | Listed for sale | $299,900$150/sqft |
Source: RANW #50306183 Report a problem | ||
Public tax history
| Year | Property taxes | Tax assessment |
|---|---|---|
| 2024 | $3,067 +1.9% | $183,600 |
| 2023 | $3,008 +1.2% | $183,600 |
| 2022 | $2,974 -1.9% | $183,600 |
Find assessor info on the county website
Neighborhood: 54911
Nearby schools
GreatSchools rating
- 8/10Ferber Elementary SchoolGrades: PK-6Distance: 0.4 mi
- 6/10Einstein Middle SchoolGrades: 7-8Distance: 0.2 mi
- 7/10North High SchoolGrades: 9-12Distance: 2.3 mi

Get pre-qualified for a loan
At Zillow Home Loans, we can pre-qualify you in as little as 5 minutes with no impact to your credit score.An equal housing lender. NMLS #10287.

