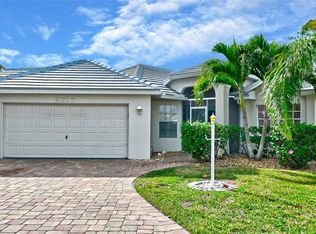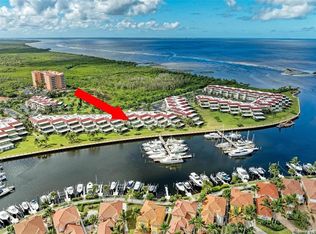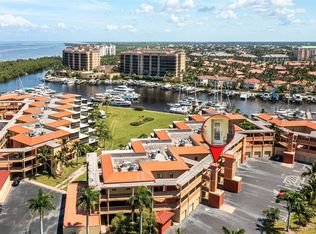Whether you are a first time buyer or a Seasoned Marina resident this three bedroom, two and a half bath property has been totally remodeled. It features new 2 ftx3 ft custom tile throughout, solid wood cabinets, new granite counters with waterfall end caps, remodeled baths, crown mold and new base boards this property could be yours with no remodel need it is truly perfect. Admiralty Village offers the warmth of true "Village Living", with a great sense of community. Enjoy catching up with the neighbors at the heated community pool, or take a stroll across the street and check out the boats in the north marina basin. If fishing and boating are your thing, you have discovered utopia at Burnt Store Marina. Located on the eastern shores of Charlotte Harbor, just 10 nautical miles from the Gulf. Golf, tennis, fitness & on-site dining are a few more of the great amenities.
For sale
$438,500
3001 Matecumbe Key Rd APT 2, Punta Gorda, FL 33955
3beds
1,990sqft
Est.:
Townhouse
Built in 1989
6,974 Square Feet Lot
$-- Zestimate®
$220/sqft
$1,105/mo HOA
What's special
Remodeled bathsHeated community poolNew base boardsSolid wood cabinets
- 55 days |
- 87 |
- 3 |
Zillow last checked: 8 hours ago
Listing updated: December 07, 2025 at 12:08pm
Listing Provided by:
Mike Schwanger 419-290-0810,
KW PEACE RIVER PARTNERS 941-875-9060
Source: Stellar MLS,MLS#: C7517674 Originating MLS: Port Charlotte
Originating MLS: Port Charlotte

Tour with a local agent
Facts & features
Interior
Bedrooms & bathrooms
- Bedrooms: 3
- Bathrooms: 3
- Full bathrooms: 2
- 1/2 bathrooms: 1
Primary bedroom
- Features: Walk-In Closet(s)
- Level: Second
- Area: 228 Square Feet
- Dimensions: 12x19
Bedroom 2
- Features: Built-in Closet
- Level: Second
- Area: 143 Square Feet
- Dimensions: 13x11
Bedroom 3
- Features: Built-in Closet
- Level: Second
- Area: 143 Square Feet
- Dimensions: 13x11
Bedroom 3
- Features: Coat Closet
- Level: Second
- Area: 143 Square Feet
- Dimensions: 11x13
Dining room
- Level: Basement
- Area: 120 Square Feet
- Dimensions: 10x12
Florida room
- Level: First
- Area: 200 Square Feet
- Dimensions: 20x10
Great room
- Features: Storage Closet
- Level: First
- Area: 228 Square Feet
- Dimensions: 19x12
Kitchen
- Level: First
- Area: 171 Square Feet
- Dimensions: 19x9
Heating
- Central
Cooling
- Central Air, Humidity Control
Appliances
- Included: Dishwasher, Disposal, Dryer, Microwave, Range, Range Hood, Refrigerator, Trash Compactor, Washer
- Laundry: Laundry Room
Features
- Crown Molding, Eating Space In Kitchen, High Ceilings, PrimaryBedroom Upstairs, Solid Wood Cabinets, Stone Counters
- Flooring: Carpet, Ceramic Tile
- Windows: Skylight(s), Window Treatments
- Has fireplace: No
Interior area
- Total structure area: 1,990
- Total interior livable area: 1,990 sqft
Video & virtual tour
Property
Parking
- Total spaces: 1
- Parking features: Garage - Attached
- Attached garage spaces: 1
- Details: Garage Dimensions: 20X13
Features
- Levels: Two
- Stories: 2
- Exterior features: Courtyard, Irrigation System, Lighting, Rain Gutters, Sprinkler Metered
- Has view: Yes
- View description: Golf Course, Water
- Water view: Water
Lot
- Size: 6,974 Square Feet
Details
- Parcel number: 0643230700000.0140
- Zoning: MF
- Special conditions: None
Construction
Type & style
- Home type: Townhouse
- Property subtype: Townhouse
Materials
- Block, Stucco
- Foundation: Slab
- Roof: Shake
Condition
- New construction: No
- Year built: 1989
Utilities & green energy
- Sewer: Public Sewer
- Water: Canal/Lake For Irrigation, Public
- Utilities for property: BB/HS Internet Available, Cable Connected, Electricity Connected, Phone Available, Public, Sewer Connected, Sprinkler Recycled, Street Lights, Underground Utilities, Water Connected
Community & HOA
Community
- Features: Buyer Approval Required, Clubhouse, Community Mailbox, Deed Restrictions, Dog Park, Fitness Center, Gated Community - Guard, Golf Carts OK, Golf
- Subdivision: ADMIRALTY VILLAGE CONDO
HOA
- Has HOA: Yes
- Services included: 24-Hour Guard, Cable TV, Common Area Taxes, Community Pool, Reserve Fund, Fidelity Bond, Insurance, Internet, Maintenance Structure, Maintenance Grounds, Maintenance Repairs, Pest Control, Pool Maintenance, Private Road, Security, Sewer, Trash, Water
- HOA fee: $1,105 monthly
- HOA name: ALLIANT PROPERTY MANAGEMENT
- HOA phone: 239-454-1101
- Pet fee: $0 monthly
Location
- Region: Punta Gorda
Financial & listing details
- Price per square foot: $220/sqft
- Tax assessed value: $291,736
- Annual tax amount: $4,123
- Date on market: 11/12/2025
- Cumulative days on market: 56 days
- Ownership: Condominium
- Total actual rent: 0
- Electric utility on property: Yes
- Road surface type: Asphalt
Estimated market value
Not available
Estimated sales range
Not available
Not available
Price history
Price history
| Date | Event | Price |
|---|---|---|
| 11/12/2025 | Listed for sale | $438,500-0.3%$220/sqft |
Source: | ||
| 5/31/2025 | Listing removed | $440,000$221/sqft |
Source: | ||
| 4/3/2025 | Price change | $440,000-2.2%$221/sqft |
Source: | ||
| 3/8/2025 | Price change | $450,000-2.2%$226/sqft |
Source: | ||
| 2/17/2025 | Price change | $460,000-1.7%$231/sqft |
Source: | ||
Public tax history
Public tax history
| Year | Property taxes | Tax assessment |
|---|---|---|
| 2024 | $4,123 -11.7% | $291,736 -13.9% |
| 2023 | $4,669 +144.8% | $338,965 +89.8% |
| 2022 | $1,907 -0.5% | $178,594 +3% |
Find assessor info on the county website
BuyAbility℠ payment
Est. payment
$3,867/mo
Principal & interest
$2097
HOA Fees
$1105
Other costs
$665
Climate risks
Neighborhood: 33955
Nearby schools
GreatSchools rating
- 2/10Hector A. Cafferata Jr Elementary SchoolGrades: PK-5Distance: 8.9 mi
- 3/10Mariner Middle SchoolGrades: 6-8Distance: 7.7 mi
- 3/10Mariner High SchoolGrades: 9-12Distance: 7.5 mi
- Loading
- Loading




