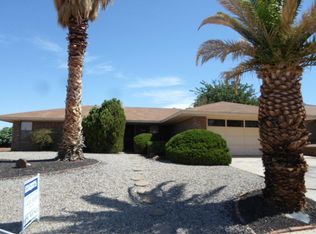Sold on 06/17/25
Price Unknown
3001 Los Robles, Alamogordo, NM 88310
3beds
2baths
2,483sqft
Single Family Residence
Built in 1984
0.29 Acres Lot
$301,900 Zestimate®
$--/sqft
$1,517 Estimated rent
Home value
$301,900
$272,000 - $335,000
$1,517/mo
Zestimate® history
Loading...
Owner options
Explore your selling options
What's special
Take advantage of this incredible opportunity to own this beautiful home in the desirable neighborhood of Granada Hills. With the $5,000 buyer credit, you’ll have extra flexibility to make this home your own. Whether you’re looking to buy new furniture for the newly remodeled home or cover closing costs, this is the perfect chance to make your homeownership dreams a reality! This charming home features 3 possibly 4 bedrooms, 2 bathrooms, and an open-concept living space perfect for entertaining. The spacious kitchen boasts stunning Quartz countertops with all NEW APPLIANCES, while the master suite offers a peaceful retreat with a spacious walk-in closet. Outside, enjoy a 2 car garage on a great corner lot with extra space for parking recreational vehicles and more! Oener/Broker. Owner Financing Available
Zillow last checked: 8 hours ago
Listing updated: November 25, 2025 at 04:35am
Listed by:
Ralph Harvey 855-456-4945,
LISTWITHFREEDOM.COM 855-456-4945
Bought with:
Diana Garcia
HALLMARK REALTY LLC
Source: OCMLS,MLS#: 170550
Facts & features
Interior
Bedrooms & bathrooms
- Bedrooms: 3
- Bathrooms: 2
Bedroom 1
- Area: 308
- Dimensions: 14 x 22
Bedroom 2
- Area: 196
- Dimensions: 14 x 14
Bedroom 3
- Area: 210
- Dimensions: 15 x 14
Bathroom
- Features: Shower
Kitchen
- Area: 110
- Dimensions: 10 x 11
Living room
- Area: 651
- Dimensions: 21 x 31
Heating
- Forced Air
Cooling
- Central Air
Appliances
- Included: Disposal, Dishwasher, Microwave, Refrigerator, Gas Range/Oven, Gas Water Heater
Features
- Eat-in Kitchen, Vaulted Ceiling(s), Walk-In Closet(s), Ceiling Fan(s)
- Flooring: Partial Carpet
- Windows: Skylight(s)
- Has fireplace: Yes
Interior area
- Total structure area: 2,483
- Total interior livable area: 2,483 sqft
Property
Parking
- Total spaces: 2
- Parking features: No Carport, 2 Car Attached Garage, Garage Door Opener
- Attached garage spaces: 2
Features
- Levels: One
- Stories: 1
- Patio & porch: Enclosed
- Fencing: Block
Lot
- Size: 0.29 Acres
- Dimensions: 90 x 120 x 90 x 120
- Features: Desert Front, Desert Back, Cul-De-Sac, <1/2 Acre
Details
- Parcel number: R014437
- Zoning description: Single Family
Construction
Type & style
- Home type: SingleFamily
- Property subtype: Single Family Residence
Materials
- Brick Veneer, Wood
- Roof: Shingle
Condition
- Year built: 1984
Utilities & green energy
- Sewer: Public Sewer
- Water: Public
Community & neighborhood
Location
- Region: Alamogordo
Other
Other facts
- Listing terms: Owner Will Carry,Cash
Price history
| Date | Event | Price |
|---|---|---|
| 6/17/2025 | Sold | -- |
Source: | ||
| 4/12/2025 | Contingent | $307,000$124/sqft |
Source: | ||
| 3/14/2025 | Price change | $307,000-3.2%$124/sqft |
Source: | ||
| 2/22/2025 | Listed for sale | $317,000+71.4%$128/sqft |
Source: | ||
| 7/1/2020 | Sold | -- |
Source: Agent Provided | ||
Public tax history
| Year | Property taxes | Tax assessment |
|---|---|---|
| 2024 | $1,526 +1.2% | $60,099 +3% |
| 2023 | $1,508 +2.3% | $58,349 +3% |
| 2022 | $1,475 +0.8% | $56,650 +3% |
Find assessor info on the county website
Neighborhood: 88310
Nearby schools
GreatSchools rating
- 8/10Buena Vista Elementary SchoolGrades: K-5Distance: 0.3 mi
- 7/10Chaparral Middle SchoolGrades: 6-8Distance: 0.8 mi
- 7/10Alamogordo High SchoolGrades: 9-12Distance: 1.8 mi
