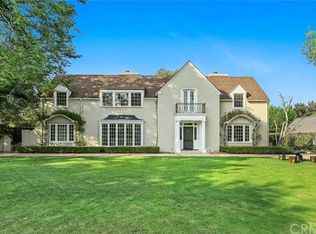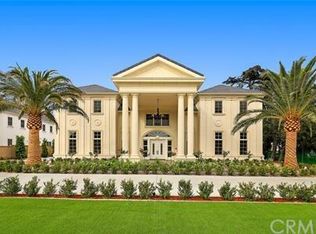Sold for $13,000,000
Listing Provided by:
Darrell Done DRE #01233781 626-354-3551,
Coldwell Banker Realty,
Carol Chua DRE #00908699,
Coldwell Banker Realty
Bought with: American Sweet Homes Realty
$13,000,000
3001 Lombardy Rd, Pasadena, CA 91107
7beds
11,100sqft
Single Family Residence
Built in 1933
2.03 Acres Lot
$12,811,800 Zestimate®
$1,171/sqft
$5,213 Estimated rent
Home value
$12,811,800
$11.66M - $14.09M
$5,213/mo
Zestimate® history
Loading...
Owner options
Explore your selling options
What's special
The Stewart House, honored as the Pasadena Showcase House of Design in 2023 and 1983, was originally created by noted architects Marston & Maybury in 1933. Perfectly-sited on 2.03 acres of amazing park-like grounds in the coveted San Marino school district, this prominent Colonial home, stylishly & meticulously remodeled by renowned designers, presents a rare opportunity for a discerning buyer to experience the glamorous lifestyle of a bygone era, coupled with the luxurious amenities desired today. Cherished by the same family for 40 years, this gated estate includes an elegant main residence with gym & wine cellar, a charming guest house, recreation room, 4-car garages, a NS lighted tennis court & a spectacular pool area surrounded by exquisite gardens & expansive lawns perfect for entertaining & outdoor enjoyment. An inviting foyer welcomes guests into a grand LR with fireplace, hardwood floors & tall ceilings, and a beautiful formal DR. A stunning garden room, fabulous bar & a handsome library capture spectacular backyard views. The west wing includes a butler's pantry, a new gourmet kitchen and a breakfast area open to a new gorgeous FR. Gracing the second level are 5 spacious BRs, including a sumptuous primary suite with fireplace & French doors to a view covered terrace. Numerous French doors & windows fill this mansion with abundant natural light & provide for seamless indoor-outdoor California living. Convenient to everything, this property is indeed a magical oasis!
Zillow last checked: 8 hours ago
Listing updated: September 15, 2025 at 11:40am
Listing Provided by:
Darrell Done DRE #01233781 626-354-3551,
Coldwell Banker Realty,
Carol Chua DRE #00908699,
Coldwell Banker Realty
Bought with:
Brian Lam, DRE #01040554
American Sweet Homes Realty
Source: CRMLS,MLS#: P1-20978 Originating MLS: California Regional MLS (Ventura & Pasadena-Foothills AORs)
Originating MLS: California Regional MLS (Ventura & Pasadena-Foothills AORs)
Facts & features
Interior
Bedrooms & bathrooms
- Bedrooms: 7
- Bathrooms: 15
- Full bathrooms: 5
- 3/4 bathrooms: 4
- 1/2 bathrooms: 4
- 1/4 bathrooms: 2
- Main level bathrooms: 7
- Main level bedrooms: 2
Primary bedroom
- Features: Primary Suite
Bathroom
- Features: Bathtub, Dual Sinks, Enclosed Toilet, Remodeled, Soaking Tub, Separate Shower, Walk-In Shower
Kitchen
- Features: Butler's Pantry, Kitchen Island, Kitchen/Family Room Combo, Stone Counters, Remodeled, Self-closing Drawers, Updated Kitchen
Other
- Features: Walk-In Closet(s)
Heating
- Central, Forced Air, Zoned
Cooling
- Central Air, Zoned
Appliances
- Included: Built-In Range, Barbecue, Double Oven, Dishwasher, Free-Standing Range, Gas Range, Gas Water Heater, Microwave, Refrigerator, Range Hood, Water Heater, Sump Pump
- Laundry: Laundry Room
Features
- Wet Bar, Built-in Features, Balcony, Crown Molding, Separate/Formal Dining Room, High Ceilings, In-Law Floorplan, Multiple Staircases, Pantry, Stone Counters, Recessed Lighting, Storage, Bar, Attic, Dressing Area, Entrance Foyer, Loft, Primary Suite, Utility Room, Wine Cellar, Walk-In Closet(s)
- Flooring: Stone, Tile, Wood
- Doors: French Doors
- Windows: Wood Frames
- Basement: Finished
- Has fireplace: Yes
- Fireplace features: Living Room, Primary Bedroom, Raised Hearth
- Common walls with other units/homes: No Common Walls
Interior area
- Total interior livable area: 11,100 sqft
Property
Parking
- Total spaces: 30
- Parking features: Circular Driveway, Controlled Entrance, Covered, Door-Multi, Driveway Level, Door-Single, Driveway, Electric Gate, Garage, On Site, Garage Faces Side, Side By Side, Storage
- Garage spaces: 4
Features
- Levels: Three Or More
- Stories: 3
- Entry location: 1
- Patio & porch: Covered, Patio, Terrace
- Exterior features: Lighting, Rain Gutters
- Has private pool: Yes
- Pool features: Fenced, Filtered, In Ground
- Spa features: None
- Has view: Yes
- View description: Mountain(s), Trees/Woods
Lot
- Size: 2.03 Acres
- Dimensions: 250' x 352.6'
- Features: Cul-De-Sac, Front Yard, Garden, Lawn, Lot Over 40000 Sqft, Landscaped, Level, Near Park, Near Public Transit, Rectangular Lot, Sprinklers Timer, Street Level
Details
- Additional structures: Guest House Detached, Outbuilding, Shed(s), Storage, Tennis Court(s), Workshop, Cabana
- Parcel number: 5377010003
- Special conditions: Trust
Construction
Type & style
- Home type: SingleFamily
- Architectural style: Colonial,Custom
- Property subtype: Single Family Residence
Materials
- Frame, Concrete, Plaster, Stucco
- Foundation: Quake Bracing, Raised
- Roof: Slate
Condition
- Additions/Alterations,Updated/Remodeled,Turnkey
- Year built: 1933
Details
- Builder model: Marston & Maybury
Utilities & green energy
- Electric: 220 Volts in Garage
- Sewer: Public Sewer, Sewer Tap Paid
- Water: Public
- Utilities for property: Cable Available, Electricity Connected, Natural Gas Connected, Sewer Connected, Water Connected
Community & neighborhood
Security
- Security features: Security System, Carbon Monoxide Detector(s), Security Gate, Smoke Detector(s)
Community
- Community features: Curbs, Gutter(s), Street Lights, Park
Location
- Region: Pasadena
- Subdivision: Not Applicable
Other
Other facts
- Listing terms: Cash,Cash to New Loan,Submit
Price history
| Date | Event | Price |
|---|---|---|
| 9/15/2025 | Sold | $13,000,000-7.1%$1,171/sqft |
Source: | ||
| 8/11/2025 | Pending sale | $13,988,000$1,260/sqft |
Source: | ||
| 7/19/2025 | Contingent | $13,988,000$1,260/sqft |
Source: | ||
| 2/24/2025 | Listed for sale | $13,988,000-25.6%$1,260/sqft |
Source: | ||
| 11/9/2022 | Listing removed | -- |
Source: | ||
Public tax history
Tax history is unavailable.
Find assessor info on the county website
Neighborhood: East Pasadena
Nearby schools
GreatSchools rating
- 8/10Carver Elementary SchoolGrades: K-5Distance: 0.6 mi
- 8/10Huntington Middle SchoolGrades: 6-8Distance: 1.7 mi
- 10/10San Marino High SchoolGrades: 9-12Distance: 0.7 mi
Schools provided by the listing agent
- Elementary: Carver
- Middle: Huntington
- High: San Marino
Source: CRMLS. This data may not be complete. We recommend contacting the local school district to confirm school assignments for this home.
Get a cash offer in 3 minutes
Find out how much your home could sell for in as little as 3 minutes with a no-obligation cash offer.
Estimated market value
$12,811,800

