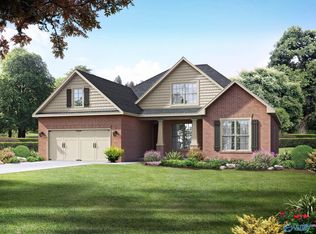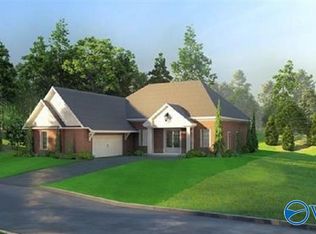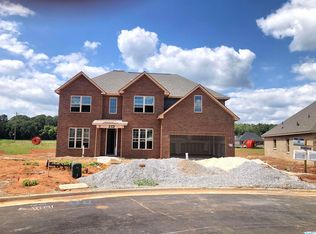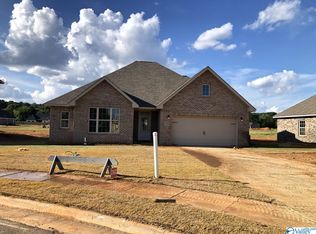Sold for $407,500
Zestimate®
$407,500
3001 Joseph Dr, Decatur, AL 35603
3beds
2,106sqft
Single Family Residence
Built in ----
0.35 Acres Lot
$407,500 Zestimate®
$193/sqft
$2,055 Estimated rent
Home value
$407,500
$387,000 - $428,000
$2,055/mo
Zestimate® history
Loading...
Owner options
Explore your selling options
What's special
Proposed Construction--3 BEDROOM 2 BATH BRICK HOME IN ONE OF DECATUR'S NEWEST SUBDIVISIONS. AMENITIES INCLUDE WOOD/LVP/TILE FLOORS, SMOOTH 9' CEILINGS, RECESSED LIGHTING, CROWN MOLDING, CEILING FANS IN LIVING AREA/BEDOOMS AND TANKLESS WATER HEATER. THE OPEN KITCHEN OFFERS STAINLESS APPLIANCES, GRANITE, TILED BACKSPLASH, GAS RANGE AND ISLAND. PRIVATE MASTER BEDROOM FEATURES WALK IN CLOSET, DOUBLE VANITY, TUB AND TILED SHOWER. THE LIVING AREA FEATURES A GAS LOG FIREPLACE AND EXITS TO A COVERED PATIO.
Zillow last checked: 8 hours ago
Listing updated: December 22, 2025 at 09:56am
Listed by:
Pam Marthaler 256-565-3299,
RE/MAX Platinum
Bought with:
Lisa Owens, 144570
Leading Edge Decatur
Source: ValleyMLS,MLS#: 1822196
Facts & features
Interior
Bedrooms & bathrooms
- Bedrooms: 3
- Bathrooms: 2
- Full bathrooms: 2
Primary bedroom
- Features: Ceiling Fan(s), Crown Molding, Smooth Ceiling, Walk-In Closet(s)
- Level: First
- Area: 224
- Dimensions: 14 x 16
Bedroom 2
- Features: Ceiling Fan(s), Crown Molding, Smooth Ceiling
- Level: First
- Area: 132
- Dimensions: 11 x 12
Bedroom 3
- Features: Ceiling Fan(s), Crown Molding, Smooth Ceiling
- Level: First
- Area: 132
- Dimensions: 11 x 12
Dining room
- Features: Crown Molding, Smooth Ceiling
- Level: First
- Area: 144
- Dimensions: 12 x 12
Kitchen
- Features: Crown Molding, Kitchen Island, Recessed Lighting, Smooth Ceiling
- Level: First
- Area: 156
- Dimensions: 12 x 13
Living room
- Features: Ceiling Fan(s), Crown Molding, Fireplace, Recessed Lighting, Smooth Ceiling
- Level: First
- Area: 289
- Dimensions: 17 x 17
Heating
- Central 1
Cooling
- Central 1
Appliances
- Included: Dishwasher, Microwave, Gas Oven, Disposal, Tankless Water Heater
Features
- Has basement: No
- Number of fireplaces: 1
- Fireplace features: Gas Log, One
Interior area
- Total interior livable area: 2,106 sqft
Property
Parking
- Parking features: Garage-Two Car
Features
- Levels: One
- Stories: 1
Lot
- Size: 0.35 Acres
- Dimensions: 96 x 160
Construction
Type & style
- Home type: SingleFamily
- Architectural style: Ranch
- Property subtype: Single Family Residence
Materials
- Foundation: Slab
Condition
- New construction: No
Details
- Builder name: MORRIS DEVELOPMENT LLC
Utilities & green energy
- Water: Public
Community & neighborhood
Location
- Region: Decatur
- Subdivision: Old River Manor
HOA & financial
HOA
- Has HOA: Yes
- HOA fee: $300 annually
- Association name: Orm
Price history
| Date | Event | Price |
|---|---|---|
| 12/22/2025 | Sold | $407,500$193/sqft |
Source: | ||
| 4/7/2025 | Pending sale | $407,500$193/sqft |
Source: | ||
| 4/7/2025 | Price change | $407,500+4.5%$193/sqft |
Source: | ||
| 4/13/2023 | Price change | $389,900-5.8%$185/sqft |
Source: | ||
| 11/6/2022 | Listed for sale | $414,000+15%$197/sqft |
Source: | ||
Public tax history
Tax history is unavailable.
Neighborhood: 35603
Nearby schools
GreatSchools rating
- 10/10Priceville Jr High SchoolGrades: 5-8Distance: 2 mi
- 6/10Priceville High SchoolGrades: 9-12Distance: 1.4 mi
- 10/10Priceville Elementary SchoolGrades: PK-5Distance: 2.6 mi
Schools provided by the listing agent
- Elementary: Walter Jackson
- Middle: Decatur Middle School
- High: Decatur High
Source: ValleyMLS. This data may not be complete. We recommend contacting the local school district to confirm school assignments for this home.

Get pre-qualified for a loan
At Zillow Home Loans, we can pre-qualify you in as little as 5 minutes with no impact to your credit score.An equal housing lender. NMLS #10287.



