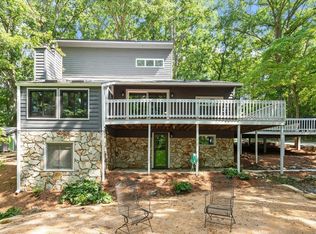Updated and well-cared for contemporary home on 2+ acres in the Chapel Hill / Carrboro City Schools. Geothermal HVAC and sealed crawl space for peace of mind. Gorgeous cooks' kitchen done by Frank Cole with attention to detail and treetop views. Public spaces transition easily from calm evenings to lively gatherings. The expansive decks and hot tub feel like a mountain retreat every day. Main level owner suite option w/ updated bathroom. Second floor has an airy office with great light and storage galore.
This property is off market, which means it's not currently listed for sale or rent on Zillow. This may be different from what's available on other websites or public sources.
