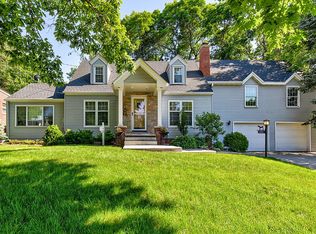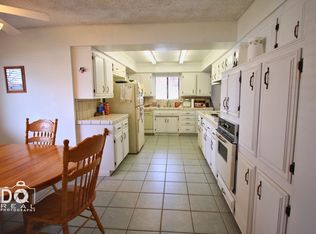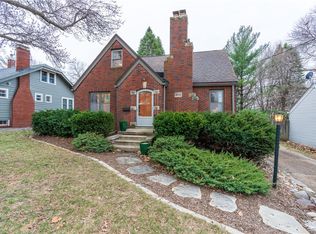This 1937 brick story and a half home has stunning features and is immaculately maintained with recent updates including granite countertops in the kitchen and bathroom. The half story features a master suite with a beadboard ceiling with a walk-in closet and bath. The main level features original hardwood floors and original features of rounded archways with crown modeling and picture rails. The beautifully landscaped yard and mature yard provides a quaint country setting in the city. With two patio options, there is plenty of outdoor living and entertainment space. A shed in the backyard makes for great storage. This is a neighborhood that is quiet, friendly, and one block from Grandview Golf Course.
This property is off market, which means it's not currently listed for sale or rent on Zillow. This may be different from what's available on other websites or public sources.


