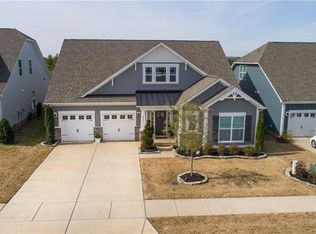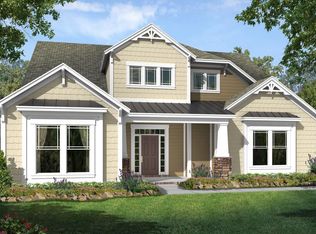Closed
$650,000
3001 Henshaw Rd, Waxhaw, NC 28173
5beds
3,088sqft
Single Family Residence
Built in 2017
0.18 Acres Lot
$656,300 Zestimate®
$210/sqft
$2,989 Estimated rent
Home value
$656,300
$610,000 - $702,000
$2,989/mo
Zestimate® history
Loading...
Owner options
Explore your selling options
What's special
Here's your chance to have a move-in-ready, meticulously maintained home in Millbridge. Head inside to find gleaming hardwoods throughout the main level living area. Two well-sized guest bedrooms with walk-in-closets greet you to your right along with a downstairs full bath. Past the stairs you'll find an open floorplan with a huge kitchen with a large island, gas cooktop, gorgeous cabinets, granite countertops and tile backsplash. The kitchen faces the living room with a fireplace that connects to a screened porch overlooking a flat private backyard. The primary suite on main is not to be missed with a tray ceiling and a bathroom suite with a roman shower and two walk-in-closets. Head upstairs for an expansive loft and two more bedrooms. Lawn maintenance is included in this section of the neighborhood.
Zillow last checked: 8 hours ago
Listing updated: May 14, 2025 at 01:01pm
Listing Provided by:
Andrew Rosen andrew.rosen@compass.com,
COMPASS
Bought with:
Lisa Archer
Keller Williams Ballantyne Area
Source: Canopy MLS as distributed by MLS GRID,MLS#: 4249648
Facts & features
Interior
Bedrooms & bathrooms
- Bedrooms: 5
- Bathrooms: 3
- Full bathrooms: 3
- Main level bedrooms: 3
Primary bedroom
- Level: Main
Bedroom s
- Level: Main
Bedroom s
- Level: Main
Bedroom s
- Level: Upper
Bedroom s
- Level: Upper
Bathroom full
- Level: Main
Bathroom full
- Level: Main
Bathroom full
- Level: Upper
Dining room
- Level: Main
Family room
- Level: Main
Kitchen
- Level: Main
Loft
- Level: Upper
Heating
- Central
Cooling
- Ceiling Fan(s), Central Air
Appliances
- Included: Dishwasher, Electric Water Heater, Gas Cooktop, Plumbed For Ice Maker
- Laundry: Laundry Room, Main Level
Features
- Kitchen Island, Open Floorplan, Walk-In Closet(s)
- Flooring: Carpet, Hardwood, Tile
- Has basement: No
- Fireplace features: Family Room
Interior area
- Total structure area: 3,088
- Total interior livable area: 3,088 sqft
- Finished area above ground: 3,088
- Finished area below ground: 0
Property
Parking
- Total spaces: 2
- Parking features: Attached Garage, Garage Faces Front, Garage on Main Level
- Attached garage spaces: 2
Features
- Levels: One and One Half
- Stories: 1
- Patio & porch: Covered
- Exterior features: Lawn Maintenance
- Pool features: Community
- Fencing: Back Yard,Fenced
Lot
- Size: 0.18 Acres
- Features: Cleared, Level, Private
Details
- Parcel number: 05165179
- Zoning: AL5
- Special conditions: Standard
Construction
Type & style
- Home type: SingleFamily
- Property subtype: Single Family Residence
Materials
- Fiber Cement
- Foundation: Slab
- Roof: Shingle
Condition
- New construction: No
- Year built: 2017
Utilities & green energy
- Sewer: Public Sewer
- Water: City
Community & neighborhood
Community
- Community features: Clubhouse, Fitness Center, Sidewalks, Walking Trails
Location
- Region: Waxhaw
- Subdivision: Millbridge
HOA & financial
HOA
- Has HOA: Yes
- HOA fee: $1,159 annually
- Second HOA fee: $169 quarterly
Other
Other facts
- Listing terms: Cash,Conventional
- Road surface type: Concrete, Paved
Price history
| Date | Event | Price |
|---|---|---|
| 5/13/2025 | Sold | $650,000+1.6%$210/sqft |
Source: | ||
| 4/25/2025 | Pending sale | $640,000$207/sqft |
Source: | ||
| 4/23/2025 | Listed for sale | $640,000+70%$207/sqft |
Source: | ||
| 11/4/2019 | Sold | $376,500-3.2%$122/sqft |
Source: | ||
| 10/9/2019 | Pending sale | $389,000$126/sqft |
Source: Coldwell Banker Residential Brokerage - Ballantyne #3517900 Report a problem | ||
Public tax history
| Year | Property taxes | Tax assessment |
|---|---|---|
| 2025 | $5,230 +24.8% | $679,100 +66.1% |
| 2024 | $4,192 +1% | $408,900 |
| 2023 | $4,150 | $408,900 |
Find assessor info on the county website
Neighborhood: 28173
Nearby schools
GreatSchools rating
- 7/10Kensington Elementary SchoolGrades: PK-5Distance: 0.8 mi
- 9/10Cuthbertson Middle SchoolGrades: 6-8Distance: 3.7 mi
- 9/10Cuthbertson High SchoolGrades: 9-12Distance: 3.7 mi
Schools provided by the listing agent
- Elementary: Kensington
- Middle: Cuthbertson
- High: Cuthbertson
Source: Canopy MLS as distributed by MLS GRID. This data may not be complete. We recommend contacting the local school district to confirm school assignments for this home.
Get a cash offer in 3 minutes
Find out how much your home could sell for in as little as 3 minutes with a no-obligation cash offer.
Estimated market value
$656,300
Get a cash offer in 3 minutes
Find out how much your home could sell for in as little as 3 minutes with a no-obligation cash offer.
Estimated market value
$656,300

