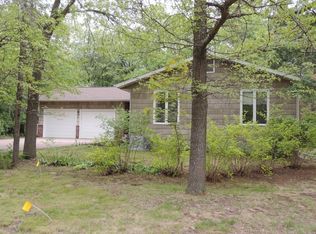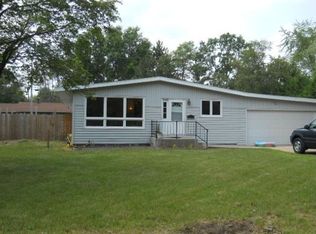Closed
$310,000
3001 HEFFRON STREET, Stevens Point, WI 54481
4beds
2,136sqft
Single Family Residence
Built in 1968
0.52 Acres Lot
$360,100 Zestimate®
$145/sqft
$2,150 Estimated rent
Home value
$360,100
$342,000 - $378,000
$2,150/mo
Zestimate® history
Loading...
Owner options
Explore your selling options
What's special
Welcome home! Immerse yourself in this classically modern Midwest home. From the striking exterior to the abundance of light, beauty and quality materials of the interior, you are sure to see yourself creating a lifestyle worth living here! The property features a large double lot, partially wooded for privacy, and a bonus detached garage with a heated workshop and a separate private driveway. The interior features over 2100 sq. ft. of living space, 4 bedrooms, 3 full bathrooms, a brick fireplace with wraparound hearth in the main level living room, formal dining, an eat in kitchen, double exits to the nicely refinished back deck, original hardwood floors in the upper level bedrooms, a master suite with a private bath and a jetted tub, built-in closet organizers, and central vac. The lower level provides a completely separate family room with a wet bar and mini-fridge, the fourth private bedroom and third full bath and a separate exit/entrance to the garage.
Zillow last checked: 8 hours ago
Listing updated: February 16, 2023 at 01:27am
Listed by:
NATE OLSON 715-347-4247,
NEXTHOME PRIORITY
Bought with:
Dawn Portzen
Source: WIREX MLS,MLS#: 22230045 Originating MLS: Central WI Board of REALTORS
Originating MLS: Central WI Board of REALTORS
Facts & features
Interior
Bedrooms & bathrooms
- Bedrooms: 4
- Bathrooms: 3
- Full bathrooms: 3
Primary bedroom
- Level: Upper
- Area: 165
- Dimensions: 15 x 11
Bedroom 2
- Level: Upper
- Area: 132
- Dimensions: 12 x 11
Bedroom 3
- Level: Upper
- Area: 121
- Dimensions: 11 x 11
Bedroom 4
- Level: Lower
- Area: 99
- Dimensions: 11 x 9
Bathroom
- Features: Master Bedroom Bath, Whirlpool
Heating
- Natural Gas, Hot Water
Cooling
- Central Air
Appliances
- Included: Refrigerator, Range/Oven, Dishwasher, Microwave, Washer, Dryer
Features
- Central Vacuum, Ceiling Fan(s), Wet Bar
- Flooring: Carpet
- Basement: Partially Finished,Block
Interior area
- Total structure area: 2,136
- Total interior livable area: 2,136 sqft
- Finished area above ground: 1,440
- Finished area below ground: 696
Property
Parking
- Total spaces: 2
- Parking features: 2 Car, Attached, Detached, Heated Garage, Garage Door Opener
- Attached garage spaces: 2
Features
- Levels: 4 or More Levels
- Patio & porch: Deck
- Has spa: Yes
- Spa features: Bath
Lot
- Size: 0.52 Acres
- Dimensions: 22,688
Details
- Additional structures: Storage, Gazebo
- Parcel number: 281230804400510
- Zoning: Residential
- Special conditions: Arms Length
Construction
Type & style
- Home type: SingleFamily
- Property subtype: Single Family Residence
Materials
- Brick, Vinyl Siding, Wood Siding
- Roof: Shingle
Condition
- 21+ Years
- New construction: No
- Year built: 1968
Utilities & green energy
- Sewer: Public Sewer
- Water: Public
Community & neighborhood
Security
- Security features: Smoke Detector(s)
Location
- Region: Stevens Point
- Municipality: Stevens Point
Other
Other facts
- Listing terms: Arms Length Sale
Price history
| Date | Event | Price |
|---|---|---|
| 3/3/2023 | Listing removed | -- |
Source: | ||
| 2/16/2023 | Pending sale | $299,000-3.5%$140/sqft |
Source: | ||
| 2/15/2023 | Sold | $310,000+3.7%$145/sqft |
Source: | ||
| 1/9/2023 | Pending sale | $299,000$140/sqft |
Source: | ||
| 1/9/2023 | Listed for sale | $299,000$140/sqft |
Source: | ||
Public tax history
| Year | Property taxes | Tax assessment |
|---|---|---|
| 2024 | -- | $305,500 |
| 2023 | -- | $305,500 +75% |
| 2022 | -- | $174,600 |
Find assessor info on the county website
Neighborhood: 54481
Nearby schools
GreatSchools rating
- 7/10Mckinley CenterGrades: K-6Distance: 0.5 mi
- 5/10P J Jacobs Junior High SchoolGrades: 7-9Distance: 1.4 mi
- 4/10Stevens Point Area Senior High SchoolGrades: 10-12Distance: 2.8 mi
Schools provided by the listing agent
- High: Stevens Point
- District: Stevens Point
Source: WIREX MLS. This data may not be complete. We recommend contacting the local school district to confirm school assignments for this home.

Get pre-qualified for a loan
At Zillow Home Loans, we can pre-qualify you in as little as 5 minutes with no impact to your credit score.An equal housing lender. NMLS #10287.

