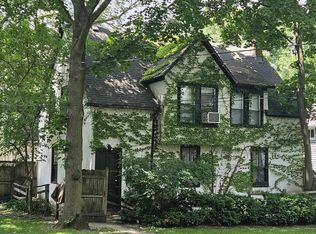Charming and updated 3-bedroom split-level in desirable quiet cul-de-sac right near Wilmette Park District Facility (health club). The main level offers open-concept living with a spacious living room, eat-in kitchen featuring granite counters, stainless steel appliances, soft-close drawers, which opens to a separate dining area. Sliders from dining room open to private patio and beautiful landscaped yard. The lower level family room, brick fireplace, recessed lighting, updated flooring is perfect for game day & entertaining! The primary suite includes an ensuite bath and custom closet organizers. Step outside to a beautifully landscaped backyard with a newer 6-ft privacy fence. Great location near Old Orchard Mall, Wilmette Park District, Community Rec Center and Interstate I-94. Nice oversized 2 car garage as well as top-rated Wilmette schools and New Trier High School! Don't miss this great family home !!
House for rent
$4,500/mo
3001 Hartzell St, Wilmette, IL 60091
3beds
1,949sqft
Price may not include required fees and charges.
Singlefamily
Available now
-- Pets
Central air
Gas dryer hookup laundry
2 Attached garage spaces parking
Natural gas, forced air, fireplace
What's special
Brick fireplaceRecessed lightingPrimary suiteBeautiful landscaped yardPrivate patioQuiet cul-de-sacOpen-concept living
- 4 days
- on Zillow |
- -- |
- -- |
Travel times
Start saving for your dream home
Consider a first-time homebuyer savings account designed to grow your down payment with up to a 6% match & 4.15% APY.
Facts & features
Interior
Bedrooms & bathrooms
- Bedrooms: 3
- Bathrooms: 3
- Full bathrooms: 2
- 1/2 bathrooms: 1
Heating
- Natural Gas, Forced Air, Fireplace
Cooling
- Central Air
Appliances
- Included: Dishwasher, Disposal, Dryer, Microwave, Refrigerator, Washer
- Laundry: Gas Dryer Hookup, In Unit, Laundry Chute, Sink
Features
- Open Floorplan
- Flooring: Hardwood
- Has basement: Yes
- Has fireplace: Yes
Interior area
- Total interior livable area: 1,949 sqft
Property
Parking
- Total spaces: 2
- Parking features: Attached, Garage, Covered
- Has attached garage: Yes
- Details: Contact manager
Features
- Exterior features: Asphalt, Attached, Attached Fireplace Doors/Screen, Carbon Monoxide Detector(s), Family Room, Foyer, Garage, Garage Door Opener, Garage Owned, Gas Dryer Hookup, Heating system: Forced Air, Heating: Gas, Humidifier, In Unit, Includes Accessories, Laundry Chute, No Disability Access, On Site, Open Floorplan, Patio, Pets - Deposit Required, Porch, Roof Type: Asphalt, Screens, Sink, Stainless Steel Appliance(s), Wood Burning
Details
- Parcel number: 0532305061
Construction
Type & style
- Home type: SingleFamily
- Property subtype: SingleFamily
Materials
- Roof: Asphalt
Condition
- Year built: 1959
Community & HOA
Location
- Region: Wilmette
Financial & listing details
- Lease term: 12 Months
Price history
| Date | Event | Price |
|---|---|---|
| 7/6/2025 | Listed for rent | $4,500$2/sqft |
Source: MRED as distributed by MLS GRID #12404854 | ||
| 7/1/2025 | Sold | $630,000-1.4%$323/sqft |
Source: | ||
| 5/20/2025 | Contingent | $639,000$328/sqft |
Source: | ||
| 5/15/2025 | Listed for sale | $639,000+13.1%$328/sqft |
Source: | ||
| 5/23/2022 | Sold | $565,000+2.7%$290/sqft |
Source: | ||
![[object Object]](https://photos.zillowstatic.com/fp/2cf599ae7dd842d53eed024a92a86d08-p_i.jpg)
