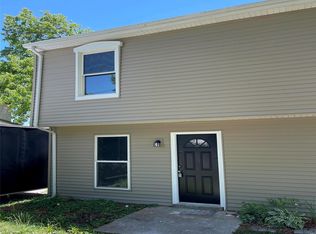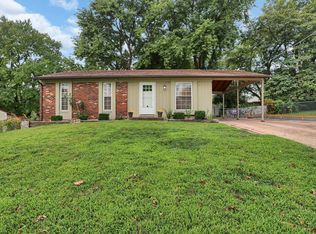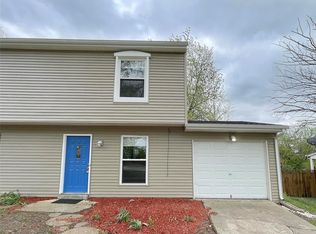Closed
Listing Provided by:
Diane L Rumbo 636-541-1913,
ReeceNichols Real Estate
Bought with: ReeceNichols Real Estate
Price Unknown
3001 Ehlmann Rd, Saint Charles, MO 63301
3beds
1,015sqft
Single Family Residence
Built in 1972
10,741.9 Square Feet Lot
$209,200 Zestimate®
$--/sqft
$1,790 Estimated rent
Home value
$209,200
$197,000 - $224,000
$1,790/mo
Zestimate® history
Loading...
Owner options
Explore your selling options
What's special
MOVE IN & ENJOY this cozy, updated 1/2 Duplex. You'll love the functional spaces for everyday living or entertaining plus the little extras that add style and character to your home. You are greeted by the warm, original hardwood floors in the spacious family room. Easy flow into the kitchen/breakfast room, which offers 42" cabinets, stainless appliances, tile backsplash, tile floors, & refrigerator stays. Bonus room off the kitchen with base cabinets is perfect for walk-in pantry or extra storage. Additional features include white 6-panel doors, neutral paint throughout, updated baths. Main floor laundry room with tile floor, cabinets & washer/dryer stay. Upstairs you will find 3 generously-sized bedrooms with hardwood floors and updated full bath. 1 Car garage with utility door and kitchen door lead you to a spacious fenced backyard with storage shed. Large patio to relax & enjoy the outdoors & backyard family fun. Convenient location close to everything. Great home for the price!
Zillow last checked: 8 hours ago
Listing updated: June 03, 2025 at 03:51am
Listing Provided by:
Diane L Rumbo 636-541-1913,
ReeceNichols Real Estate
Bought with:
Diane L Rumbo, 1999096087
ReeceNichols Real Estate
Source: MARIS,MLS#: 25030023 Originating MLS: St. Charles County Association of REALTORS
Originating MLS: St. Charles County Association of REALTORS
Facts & features
Interior
Bedrooms & bathrooms
- Bedrooms: 3
- Bathrooms: 2
- Full bathrooms: 1
- 1/2 bathrooms: 1
- Main level bathrooms: 1
Primary bedroom
- Features: Floor Covering: Wood, Wall Covering: Some
- Level: Upper
Bedroom
- Features: Floor Covering: Wood, Wall Covering: Some
- Level: Upper
Bedroom
- Features: Floor Covering: Wood, Wall Covering: Some
- Level: Upper
Breakfast room
- Features: Floor Covering: Wood, Wall Covering: Some
- Level: Main
Family room
- Features: Floor Covering: Wood
- Level: Main
Kitchen
- Features: Floor Covering: Ceramic Tile, Wall Covering: Some
- Level: Main
Heating
- Forced Air, Natural Gas
Cooling
- Central Air, Electric
Appliances
- Included: Dishwasher, Disposal, Dryer, Microwave, Gas Range, Gas Oven, Stainless Steel Appliance(s), Washer, Gas Water Heater
- Laundry: Main Level
Features
- Kitchen/Dining Room Combo, Eat-in Kitchen, Pantry
- Doors: Panel Door(s)
- Basement: None
- Has fireplace: No
- Fireplace features: None
Interior area
- Total structure area: 1,015
- Total interior livable area: 1,015 sqft
- Finished area above ground: 1,015
Property
Parking
- Total spaces: 1
- Parking features: Garage, Garage Door Opener
- Garage spaces: 1
Features
- Levels: Two
- Patio & porch: Patio
Lot
- Size: 10,741 sqft
- Features: Level
Details
- Additional structures: Shed(s)
- Parcel number: 600054559001075.0000000
- Special conditions: Standard
Construction
Type & style
- Home type: SingleFamily
- Architectural style: Other,Traditional
- Property subtype: Single Family Residence
Materials
- Brick Veneer
Condition
- Year built: 1972
Utilities & green energy
- Sewer: Public Sewer
- Water: Public
Community & neighborhood
Location
- Region: Saint Charles
- Subdivision: St Chas Hills #6
Other
Other facts
- Listing terms: Cash,Conventional
- Ownership: Private
Price history
| Date | Event | Price |
|---|---|---|
| 6/2/2025 | Sold | -- |
Source: | ||
| 5/13/2025 | Pending sale | $210,000$207/sqft |
Source: | ||
| 5/8/2025 | Listed for sale | $210,000+7.7%$207/sqft |
Source: | ||
| 9/30/2024 | Listing removed | $195,000$192/sqft |
Source: | ||
| 9/17/2024 | Price change | $195,000-9.3%$192/sqft |
Source: | ||
Public tax history
| Year | Property taxes | Tax assessment |
|---|---|---|
| 2024 | -- | -- |
| 2023 | $2,605 +13.7% | $39,448 +22.4% |
| 2022 | $2,290 | $32,216 |
Find assessor info on the county website
Neighborhood: 63301
Nearby schools
GreatSchools rating
- 7/10Monroe Elementary SchoolGrades: K-4Distance: 0.8 mi
- 8/10Hardin Middle SchoolGrades: 7-8Distance: 2.8 mi
- 6/10St. Charles West High SchoolGrades: 9-12Distance: 0.8 mi
Schools provided by the listing agent
- Elementary: Monroe Elem.
- Middle: Jefferson / Hardin
- High: St. Charles West High
Source: MARIS. This data may not be complete. We recommend contacting the local school district to confirm school assignments for this home.
Get a cash offer in 3 minutes
Find out how much your home could sell for in as little as 3 minutes with a no-obligation cash offer.
Estimated market value
$209,200


