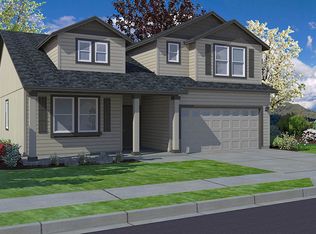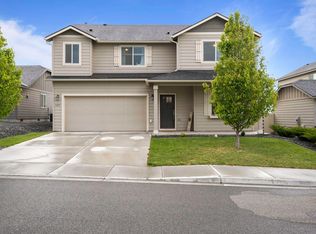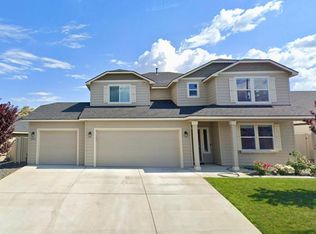Sold for $395,000 on 05/09/24
$395,000
3001 Duval Loop, Richland, WA 99352
3beds
1,235sqft
Single Family Residence
Built in 2019
6,098.4 Square Feet Lot
$399,100 Zestimate®
$320/sqft
$2,254 Estimated rent
Home value
$399,100
$375,000 - $423,000
$2,254/mo
Zestimate® history
Loading...
Owner options
Explore your selling options
What's special
Entered for comp purposes only - Located on a corner lot just a block away from Amon Creek Elementary school. Easy maintenance Mohawk laminate flooring throughout the main living areas (vinyl in baths & laundry & carpets in bedrooms). All kitchen appliances are included - refrigerator too! Dine at the convenient breakfast bar or the dining area that flows into the spacious great room with vaulted ceilings. Primary bedroom has dual closets plus a small walk in closet and a wonderful full bath ensuite with dual sinks. 2 additional guest bedrooms, a full guest bath and a laundry room. Tankless gas water heater. The garage was built for a pick up in mind or additional storage space and is extended an additional 4 feet in length! Enjoy evenings on your 9x9 concrete patio. The fully fenced back yard has a side gate entry and the entire property has timed underground sprinklers. A vinyl trash "wall" located on the front side of the garage is perfect to conceal your trash cans too! A Fidelity Home Warranty is also included through 2024! Owner is a licensed Realtor in the State of Washington.
Zillow last checked: 8 hours ago
Listing updated: May 09, 2024 at 04:33pm
Listed by:
Lynn Affleck 509-521-2593,
Windermere Group One/Tri-Cities
Bought with:
Cindy Patrick, 94152
Kenmore Team
Source: PACMLS,MLS#: 275788
Facts & features
Interior
Bedrooms & bathrooms
- Bedrooms: 3
- Bathrooms: 2
- Full bathrooms: 2
Bedroom
- Level: M
- Area: 156
- Dimensions: 13 x 12
Bedroom 1
- Level: M
- Area: 99
- Dimensions: 11 x 9
Bedroom 2
- Level: M
- Area: 100
- Dimensions: 10 x 10
Dining room
- Level: M
- Area: 90
- Dimensions: 10 x 9
Kitchen
- Level: M
- Area: 90
- Dimensions: 10 x 9
Living room
- Level: M
- Area: 182
- Dimensions: 14 x 13
Heating
- Heat Pump
Cooling
- Heat Pump
Appliances
- Included: Dishwasher, Disposal, Microwave, Range/Oven, Refrigerator, Water Heater
Features
- Raised Ceiling(s)
- Flooring: Carpet, Laminate, Vinyl
- Windows: Windows - Vinyl, Drapes/Curtains/Blinds
- Basement: None
- Has fireplace: No
Interior area
- Total structure area: 1,235
- Total interior livable area: 1,235 sqft
Property
Parking
- Total spaces: 1
- Parking features: Attached, 2 car, Garage Door Opener, Finished
- Attached garage spaces: 1
Features
- Levels: 1 Story
- Stories: 1
- Patio & porch: Patio/Open
- Fencing: Fenced
Lot
- Size: 6,098 sqft
- Dimensions: 95 x 64
- Features: Building Restrictions, Located in City Limits, Plat Map - Recorded
Details
- Parcel number: 101881070000019
- Zoning description: Single Family R
Construction
Type & style
- Home type: SingleFamily
- Property subtype: Single Family Residence
Materials
- Wood Siding, Composition
- Foundation: Crawl Space
- Roof: Comp Shingle
Condition
- Existing Construction (Not New)
- New construction: No
- Year built: 2019
Utilities & green energy
- Water: Public
- Utilities for property: Sewer Connected
Community & neighborhood
Location
- Region: Richland
- Subdivision: Cottages At Clearwater Creek,Richland South
Other
Other facts
- Listing terms: Cash,Conventional,FHA,VA Loan
- Road surface type: Paved
Price history
| Date | Event | Price |
|---|---|---|
| 5/9/2024 | Sold | $395,000-1.3%$320/sqft |
Source: | ||
| 8/30/2023 | Listing removed | -- |
Source: | ||
| 8/15/2023 | Price change | $400,000-0.6%$324/sqft |
Source: | ||
| 8/7/2023 | Price change | $402,500-1.2%$326/sqft |
Source: | ||
| 8/3/2023 | Listed for sale | $407,500+63%$330/sqft |
Source: | ||
Public tax history
| Year | Property taxes | Tax assessment |
|---|---|---|
| 2024 | $3,093 +5.3% | $368,640 +5% |
| 2023 | $2,938 +43.9% | $350,980 +28.7% |
| 2022 | $2,042 -21.9% | $272,630 +5.5% |
Find assessor info on the county website
Neighborhood: 99352
Nearby schools
GreatSchools rating
- 7/10Amon Creek ElementaryGrades: PK-5Distance: 0.1 mi
- 5/10Desert Hills Middle SchoolGrades: 6-8Distance: 1 mi
- 7/10Kamiakin High SchoolGrades: 9-12Distance: 3 mi
Schools provided by the listing agent
- District: Richland
Source: PACMLS. This data may not be complete. We recommend contacting the local school district to confirm school assignments for this home.

Get pre-qualified for a loan
At Zillow Home Loans, we can pre-qualify you in as little as 5 minutes with no impact to your credit score.An equal housing lender. NMLS #10287.


