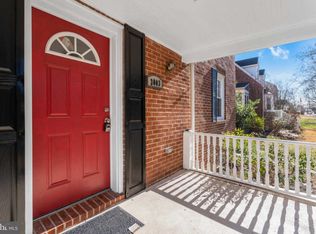Sold for $392,900 on 10/02/24
$392,900
3001 Dunran Rd, Dundalk, MD 21222
4beds
2,049sqft
Single Family Residence
Built in 1949
5,618 Square Feet Lot
$394,900 Zestimate®
$192/sqft
$2,428 Estimated rent
Home value
$394,900
$359,000 - $430,000
$2,428/mo
Zestimate® history
Loading...
Owner options
Explore your selling options
What's special
You are going to love this one! Classically stunning brick cape cod located in a quiet neighborhood on a beautiful, tree-lined street. The main level boasts a brand new chef's kitchen with 42" white shaker cabinets w/ full extension drawers and soft close hinges. Quartz counters, brand new stainless steel appliances. Fabulous kitchen island and plenty of table space. Half bath makes entertaining easy. Main level owner's suite with walk-through closet to spa-like attached bath. Upstairs offers 3 bedrooms with loads of closet space and 2nd brand new full bath. Open concept basement with half bath is perfect for any occasion. Recessed LED lighting and luxury vinyl plank flooring throughout the house. Fenced rear yard with stone patio and 2 car parking pad make this a truly fabulous find.
Zillow last checked: 8 hours ago
Listing updated: October 03, 2024 at 12:19pm
Listed by:
Jen Mendenhall 443-756-4037,
Cummings & Co. Realtors
Bought with:
Jackie Garber, 653015
Cummings & Co. Realtors
Source: Bright MLS,MLS#: MDBC2099998
Facts & features
Interior
Bedrooms & bathrooms
- Bedrooms: 4
- Bathrooms: 4
- Full bathrooms: 2
- 1/2 bathrooms: 2
- Main level bathrooms: 2
- Main level bedrooms: 1
Basement
- Area: 450
Heating
- Forced Air, Natural Gas
Cooling
- Central Air, Electric
Appliances
- Included: Microwave, Dishwasher, Disposal, Exhaust Fan, Ice Maker, Oven/Range - Gas, Refrigerator, Stainless Steel Appliance(s), Electric Water Heater
- Laundry: Lower Level
Features
- Combination Kitchen/Dining, Crown Molding, Dining Area, Entry Level Bedroom, Open Floorplan, Kitchen - Gourmet, Kitchen Island, Kitchen - Table Space, Pantry, Primary Bath(s), Recessed Lighting, Upgraded Countertops, Walk-In Closet(s)
- Flooring: Luxury Vinyl
- Windows: Double Hung, Double Pane Windows
- Basement: Finished,Improved,Sump Pump,Walk-Out Access
- Number of fireplaces: 1
- Fireplace features: Wood Burning, Mantel(s)
Interior area
- Total structure area: 2,049
- Total interior livable area: 2,049 sqft
- Finished area above ground: 1,599
- Finished area below ground: 450
Property
Parking
- Total spaces: 2
- Parking features: Paved, Off Street
Accessibility
- Accessibility features: None
Features
- Levels: Three
- Stories: 3
- Pool features: None
- Fencing: Chain Link,Back Yard
Lot
- Size: 5,618 sqft
- Dimensions: 1.00 x
Details
- Additional structures: Above Grade, Below Grade
- Parcel number: 04121213075670
- Zoning: RESIDENTIAL
- Special conditions: Standard
Construction
Type & style
- Home type: SingleFamily
- Architectural style: Tudor
- Property subtype: Single Family Residence
Materials
- Brick
- Foundation: Block
- Roof: Asphalt
Condition
- Excellent
- New construction: No
- Year built: 1949
- Major remodel year: 2024
Utilities & green energy
- Sewer: Public Sewer
- Water: Public
Community & neighborhood
Location
- Region: Dundalk
- Subdivision: Dundalk Highlands
Other
Other facts
- Listing agreement: Exclusive Right To Sell
- Ownership: Fee Simple
Price history
| Date | Event | Price |
|---|---|---|
| 10/2/2024 | Sold | $392,900-1.8%$192/sqft |
Source: | ||
| 9/17/2024 | Pending sale | $399,900$195/sqft |
Source: | ||
| 9/2/2024 | Contingent | $399,900$195/sqft |
Source: | ||
| 8/27/2024 | Price change | $399,900-2.4%$195/sqft |
Source: | ||
| 8/13/2024 | Price change | $409,900-3.5%$200/sqft |
Source: | ||
Public tax history
| Year | Property taxes | Tax assessment |
|---|---|---|
| 2025 | $3,686 +32.9% | $250,067 +9.3% |
| 2024 | $2,773 +10.2% | $228,833 +10.2% |
| 2023 | $2,516 | $207,600 |
Find assessor info on the county website
Neighborhood: 21222
Nearby schools
GreatSchools rating
- 2/10Dundalk Elementary SchoolGrades: PK-5Distance: 0.2 mi
- 2/10Dundalk Middle SchoolGrades: 6-8Distance: 0.4 mi
- 1/10Dundalk High SchoolGrades: 9-12Distance: 0.8 mi
Schools provided by the listing agent
- District: Baltimore County Public Schools
Source: Bright MLS. This data may not be complete. We recommend contacting the local school district to confirm school assignments for this home.

Get pre-qualified for a loan
At Zillow Home Loans, we can pre-qualify you in as little as 5 minutes with no impact to your credit score.An equal housing lender. NMLS #10287.
Sell for more on Zillow
Get a free Zillow Showcase℠ listing and you could sell for .
$394,900
2% more+ $7,898
With Zillow Showcase(estimated)
$402,798