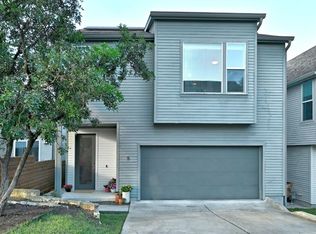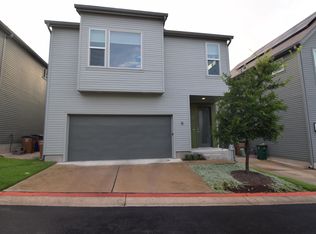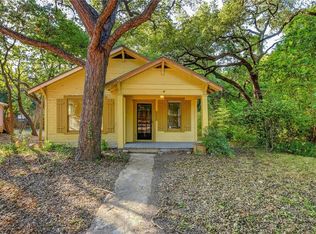This 2163 square foot apartment home has 3 bedrooms and 3.0 bathrooms. This home is located at 3001 Del Curto Rd Unit 24, Austin, TX 78704.
This property is off market, which means it's not currently listed for sale or rent on Zillow. This may be different from what's available on other websites or public sources.


