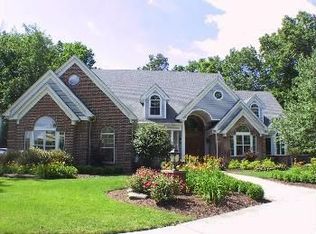Imagine for a moment if you will, a magnificent tranquil setting, calling you home! You have found a bit of paradise in this fantastic home, situated on 1.11 acres, with an absolutely gorgeous back yard view of the water, and bask in the morning scene as your day begins with spectacular sunrises coming up over the pond. Just under 4,700 square feet this 5 bedroom home offers everything that you have dreamed of for years. Incredible great room, updated eat in kitchen with granite countertops, dining room, office, and master bedroom on the main level. Three generous sized bedrooms upstairs, 4 full baths and one 1/2 bath. The lower level has the 5th bedroom, custom bar with granite countertop, family room, TV room, and exercise room. Plenty of space for the entire family to enjoy. New roof and HVAC recently completed. Heading out back enjoy the porch, stamped concrete patio with fire pit, and serenity that you have to see to believe. Situated in SWAC schools, make this your new family home today. Do not miss out on this home as it will not last long.
This property is off market, which means it's not currently listed for sale or rent on Zillow. This may be different from what's available on other websites or public sources.

