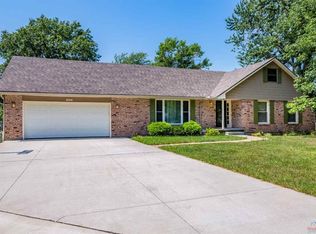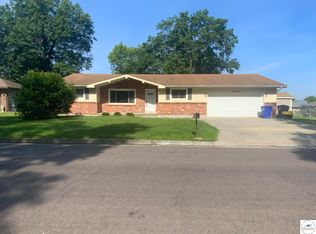Recently remolded and MOVE IN READY! This 3 bedroom 2 bath home with a bonus room was made for entertaining and close to Whiteman AFB all on a corner lot! Whether it be downstairs in the large family room playing games or outside enjoying the deck having a BBQ.... It is a must see! This house has new plumbing, wiring, on demand hot water and new LED lighting. It also features Marble tile in the main bath, 3/4" hand scraped hard wood oak flooring in the up stairs and luxury vinyl plank flooring throughout the basement.
This property is off market, which means it's not currently listed for sale or rent on Zillow. This may be different from what's available on other websites or public sources.

