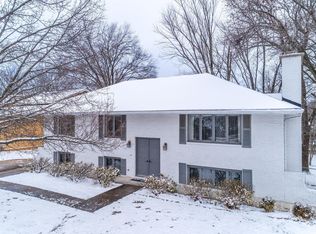Looking for a unique home? This is the one. Ideal family residence featuring six bedrooms, three bathrooms, an office area, a family room, a living room, a sitting area, and a complete dining room. Situated a short walk away from parks and trails, along with many other wonderful amenities. Convenient travel to the University or Hospital. This home is located in a wonderful neighborhood and features a circular driveway for convenient access in and out. This home is ready for a family, with every corner modernized, featuring new appliances and plenty of custom features, such as a built-in bar, pantry, and entry bench, to mention just a few. Take pleasure in the fenced backyard, screened porch, deck, or front courtyard without having to pay an HOA fee. Make sure to seize the opportunity to turn this into your family home! Located in Hickman School district. Please call or text to setup your showing
This property is off market, which means it's not currently listed for sale or rent on Zillow. This may be different from what's available on other websites or public sources.
