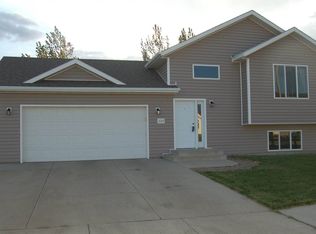Sold
Price Unknown
3001 Buckskin Rd SE, Mandan, ND 58554
4beds
2,266sqft
Single Family Residence
Built in 2008
9,583.2 Square Feet Lot
$411,800 Zestimate®
$--/sqft
$2,590 Estimated rent
Home value
$411,800
$391,000 - $432,000
$2,590/mo
Zestimate® history
Loading...
Owner options
Explore your selling options
What's special
Check out this beautiful home in south-east Mandan, close to Ft. Lincoln Elementary. This established home has 4 bedrooms, including a primary suite with a walk in closet and full bathroom. The kitchen has a beautiful view and a pantry for your all of your extras. The basement family room has a beautiful fireplace for those cold winter nights. The basement has an additional two bedrooms and a full bathroom. The attached garage has heat, water, and a floor drain. There is a parking bad next to the garage for you boat, camper, or extra vehicles. Call your favorite REALTOR for a showing today!
Zillow last checked: 8 hours ago
Listing updated: September 03, 2024 at 09:18pm
Listed by:
BREA ZINS 701-799-7559,
Paramount Real Estate
Bought with:
David W Stein, 10470
REAL
Source: Great North MLS,MLS#: 4007337
Facts & features
Interior
Bedrooms & bathrooms
- Bedrooms: 4
- Bathrooms: 3
- Full bathrooms: 3
Primary bedroom
- Level: Upper
Bedroom 2
- Level: Upper
Bedroom 3
- Level: Lower
Bedroom 4
- Level: Lower
Primary bathroom
- Level: Upper
Bathroom 2
- Level: Upper
Bathroom 3
- Level: Lower
Dining room
- Level: Upper
Family room
- Level: Lower
Kitchen
- Level: Upper
Laundry
- Level: Lower
Living room
- Level: Upper
Other
- Level: Lower
Heating
- Forced Air
Cooling
- Central Air
Appliances
- Included: Dishwasher, Disposal, Dryer, Electric Range, Microwave Hood, Refrigerator, Washer
Features
- Main Floor Bedroom, Primary Bath
- Windows: Window Treatments
- Basement: Concrete,Egress Windows,Full,Storage Space
- Number of fireplaces: 1
- Fireplace features: Basement, Family Room, Gas
Interior area
- Total structure area: 2,266
- Total interior livable area: 2,266 sqft
- Finished area above ground: 1,166
- Finished area below ground: 1,100
Property
Parking
- Total spaces: 3
- Parking features: Heated Garage, Water, Floor Drain, Additional Parking, Attached
- Attached garage spaces: 3
Features
- Levels: Multi/Split
- Patio & porch: Deck, Patio
- Exterior features: Rain Gutters, Lighting
Lot
- Size: 9,583 sqft
- Features: Irregular Lot
Details
- Parcel number: 656103004
Construction
Type & style
- Home type: SingleFamily
- Property subtype: Single Family Residence
Materials
- Vinyl Siding
Condition
- New construction: No
- Year built: 2008
Utilities & green energy
- Sewer: Public Sewer
- Water: Public
Community & neighborhood
Security
- Security features: Smoke Detector(s)
Location
- Region: Mandan
Price history
| Date | Event | Price |
|---|---|---|
| 6/19/2023 | Sold | -- |
Source: Great North MLS #4007337 Report a problem | ||
| 5/3/2023 | Listed for sale | $385,000$170/sqft |
Source: Great North MLS #4007337 Report a problem | ||
| 5/18/2009 | Sold | -- |
Source: Public Record Report a problem | ||
Public tax history
| Year | Property taxes | Tax assessment |
|---|---|---|
| 2024 | $4,620 +14% | $15,831 +10.3% |
| 2023 | $4,051 -8.9% | $14,357 +6% |
| 2022 | $4,447 +8.7% | $13,547 +9.9% |
Find assessor info on the county website
Neighborhood: 58554
Nearby schools
GreatSchools rating
- 5/10Ft Lincoln Elementary SchoolGrades: K-5Distance: 4 mi
- 7/10Mandan Middle SchoolGrades: 6-8Distance: 4.1 mi
- 7/10Mandan High SchoolGrades: 9-12Distance: 2.8 mi
Schools provided by the listing agent
- Elementary: Fort Lincoln
- Middle: Mandan
- High: Mandan High
Source: Great North MLS. This data may not be complete. We recommend contacting the local school district to confirm school assignments for this home.
