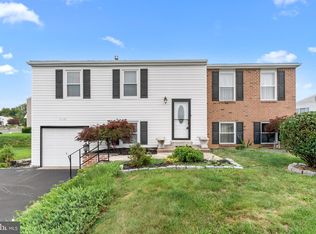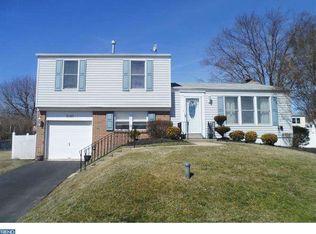Welcome to this beautiful four bedroom home, situated on a corner lot located in a quiet neighborhood. Your first impression is "WOW" what great curb appeal with the manicured landscaping, brick front patio and the doublewide black top driveway leading to a two car garage with openers. As you enter this home you are greeted by a stylish foyer with coat closet, french doors to the family room or take a couple steps up to a large living room featuring a fireplace and large picture window, the living room flows nicely to the formal dining room with parquet floors and views through the bay window of the open back yard, next step into this gorgeous kitchen that features white cabinets, beautiful counter tops, stylish back splash, recessed lighting and stainless steel appliances, small island with steps on either side leading down to a eating area that will surely impress with the cathedral ceiling and skylights, three windows that gives natural light and views to the rear yard, then exit to the lovely covered back patio. The first floor also features a spacious family room and a updated powder room, mud room with access to back yard, separate laundry room and the two car garage. The second floor features four spacious bedrooms, the main bedroom features full bath, huge walk in closet with window, hall bath, beautifully finished basement perfect for entertaining and fun plus a professional office, and good storage space. Newer Roof and Siding! And the list goes on! Call for your tour today. (The owners added an addition so the square footage is larger than the assessors figure.)
This property is off market, which means it's not currently listed for sale or rent on Zillow. This may be different from what's available on other websites or public sources.


