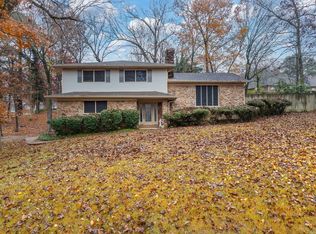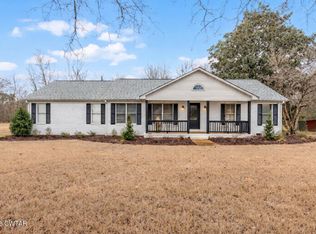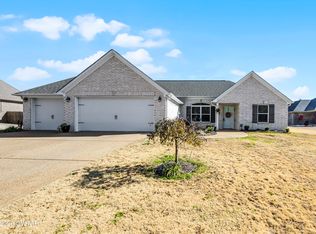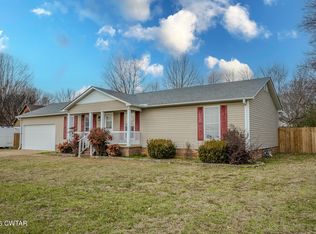Enjoy peaceful country living in this one owner, well maintained 1885 sq ft brick home offering 3 bedrooms, 2 baths, living room with ventless gas fireplace with beautiful antique mantel, formal dining room, eat-in Kitchen with breakfast bar/island, sunroom on back and large laundry room. Outside features include wooded 3.8 acre private lot with large circular driveway, a 24 x 30 wired detached garage, inground storm shelter, 12 x 24 wired metal storage building, 48 x 24 pole barn with 4 roll up doors, County taxes only and Termite Contract.
For sale
Price cut: $10K (12/2)
$345,000
3001 Beech Bluff Rd, Jackson, TN 38301
3beds
1,885sqft
Est.:
Single Family Residence
Built in 1972
3.8 Acres Lot
$340,400 Zestimate®
$183/sqft
$-- HOA
What's special
Brick homeInground storm shelterLarge circular drivewayBeautiful antique mantelLarge laundry roomEat-in kitchenFormal dining room
- 243 days |
- 672 |
- 30 |
Zillow last checked: 8 hours ago
Listing updated: December 01, 2025 at 08:07pm
Listed by:
Kathy Holder,
Town and Country 731-668-7000
Source: CWTAR,MLS#: 2502671
Tour with a local agent
Facts & features
Interior
Bedrooms & bathrooms
- Bedrooms: 3
- Bathrooms: 2
- Full bathrooms: 2
- Main level bathrooms: 2
- Main level bedrooms: 3
Primary bedroom
- Level: Main
- Area: 144
- Dimensions: 12.0 x 12.0
Kitchen
- Level: Main
- Area: 247
- Dimensions: 19.0 x 13.0
Heating
- Central, Forced Air, Natural Gas
Cooling
- Ceiling Fan(s), Central Air, Electric
Appliances
- Included: Dishwasher, Electric Range
- Laundry: Electric Dryer Hookup, Laundry Room, Main Level, Washer Hookup
Features
- Blown/Textured Ceilings, Breakfast Bar, Ceiling Fan(s), Eat-in Kitchen, Entrance Foyer, Fiber Glass Shower, Kitchen Island, Laminate Counters, Pantry, Tub Shower Combo
- Flooring: Carpet, Ceramic Tile, Hardwood
- Windows: Storm Window(s), Vinyl Frames, Wood Frames
- Has basement: No
- Has fireplace: Yes
- Fireplace features: Gas, Living Room, Ventless
Interior area
- Total interior livable area: 1,885 sqft
Property
Parking
- Total spaces: 6
- Parking features: Attached Carport, Boat, Circular Driveway, Detached, Driveway, Garage, Garage Door Opener, Open
- Garage spaces: 1
- Carport spaces: 1
- Covered spaces: 2
- Uncovered spaces: 4
Features
- Levels: One
- Patio & porch: Covered, Front Porch, Glass Enclosed, Rear Porch
- Exterior features: Rain Gutters
Lot
- Size: 3.8 Acres
- Dimensions: 314 x 150 IRR.
- Features: Corner Lot, Wooded
Details
- Parcel number: 085 001.01
- Special conditions: Standard
Construction
Type & style
- Home type: SingleFamily
- Architectural style: Traditional
- Property subtype: Single Family Residence
Materials
- Brick, Vinyl Siding
Condition
- false
- New construction: No
- Year built: 1972
Utilities & green energy
- Electric: 220 Volts, 220 Volts in Garage, 220 Volts in Laundry
- Sewer: Septic Tank
- Water: Public
- Utilities for property: Natural Gas Connected, Phone Available, Water Connected
Community & HOA
Community
- Security: External Storm Shelter, Smoke Detector(s)
- Subdivision: None
Location
- Region: Jackson
Financial & listing details
- Price per square foot: $183/sqft
- Tax assessed value: $189,000
- Annual tax amount: $885
- Date on market: 8/15/2025
- Listing terms: Cash,Conventional,FHA,VA Loan
- Road surface type: Asphalt
Estimated market value
$340,400
$323,000 - $357,000
$1,745/mo
Price history
Price history
| Date | Event | Price |
|---|---|---|
| 12/2/2025 | Price change | $345,000-2.8%$183/sqft |
Source: | ||
| 9/3/2025 | Price change | $355,000-2.7%$188/sqft |
Source: | ||
| 8/15/2025 | Price change | $365,000+2.8%$194/sqft |
Source: | ||
| 7/22/2025 | Pending sale | $355,000$188/sqft |
Source: | ||
| 7/18/2025 | Price change | $355,000-2.7%$188/sqft |
Source: | ||
Public tax history
Public tax history
| Year | Property taxes | Tax assessment |
|---|---|---|
| 2024 | $885 | $47,250 |
| 2023 | $885 | $47,250 |
| 2022 | $885 +76.7% | $47,250 +121.6% |
Find assessor info on the county website
BuyAbility℠ payment
Est. payment
$1,908/mo
Principal & interest
$1637
Property taxes
$150
Home insurance
$121
Climate risks
Neighborhood: 38301
Nearby schools
GreatSchools rating
- 4/10Rose Hill SchoolGrades: PK-8Distance: 1.7 mi
- 2/10Liberty Technology Magnet High SchoolGrades: 9-12Distance: 5.2 mi
Schools provided by the listing agent
- District: Jackson Madison Consolidated District
Source: CWTAR. This data may not be complete. We recommend contacting the local school district to confirm school assignments for this home.
- Loading
- Loading




