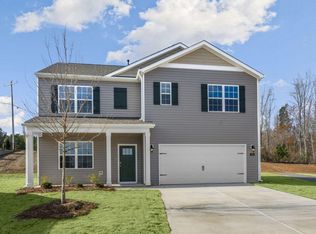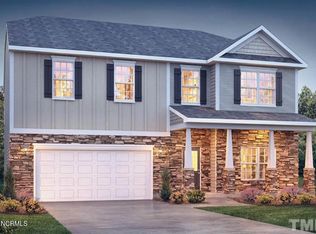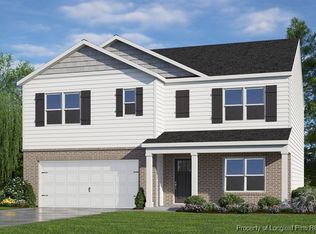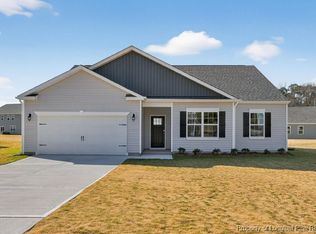Sold for $425,240 on 06/25/24
$425,240
3001 Bayview Rd, Vass, NC 28394
4beds
3,108sqft
Single Family Residence, Residential
Built in 2024
-- sqft lot
$419,200 Zestimate®
$137/sqft
$2,871 Estimated rent
Home value
$419,200
$394,000 - $444,000
$2,871/mo
Zestimate® history
Loading...
Owner options
Explore your selling options
What's special
Experience grandeur in The Columbia, a sprawling residence spanning 3,100 square feet of luxurious living space. The main level boasts a dedicated home office, dining room, and a seamlessly connected living room and eat-in kitchen combo, providing an open concept that maximizes space and is perfect for entertaining. The kitchen features an island for additional seating or food prep, along with a large walk-in pantry for added convenience. Upstairs, privacy is paramount with three full bathrooms, including one directly connected to the hallway bedroom. The primary suite offers a retreat with vaulted ceilings and an oversized walk-in closet. A large loft provides flexibility for an additional living space, entertainment area, or recreational zone. Revel in the expansive layout and thoughtful design of The Columbia, making it the epitome of sophisticated and functional living.
Zillow last checked: 8 hours ago
Listing updated: October 28, 2025 at 12:10am
Listed by:
Latoya Council 803-240-0486,
D.R. Horton, Inc.,
LATRENDA THOMAS,
DR HORTON INC.
Bought with:
Non Member
Non Member Office
Source: Doorify MLS,MLS#: 10012535
Facts & features
Interior
Bedrooms & bathrooms
- Bedrooms: 4
- Bathrooms: 4
- Full bathrooms: 3
- 1/2 bathrooms: 1
Heating
- Has Heating (Unspecified Type)
Cooling
- Central Air
Appliances
- Included: Dishwasher, Disposal, Electric Cooktop, Electric Range, Microwave
- Laundry: Laundry Room
Features
- Double Vanity, Eat-in Kitchen, Entrance Foyer, Granite Counters, Kitchen Island, Kitchen/Dining Room Combination, Open Floorplan, Pantry, Quartz Counters, Recessed Lighting, Smart Home, Smooth Ceilings, Vaulted Ceiling(s), Walk-In Closet(s), Walk-In Shower, Water Closet
- Flooring: Carpet, Vinyl, Plank
- Doors: French Doors, Sliding Doors
Interior area
- Total structure area: 3,108
- Total interior livable area: 3,108 sqft
- Finished area above ground: 3,108
- Finished area below ground: 0
Property
Parking
- Total spaces: 2
- Parking features: Attached, Garage, Garage Door Opener, Garage Faces Front
- Attached garage spaces: 2
Features
- Exterior features: Smart Lock(s)
- Pool features: Community, Outdoor Pool
- Fencing: None
- Has view: Yes
Details
- Parcel number: 52
- Special conditions: Standard
Construction
Type & style
- Home type: SingleFamily
- Architectural style: Traditional
- Property subtype: Single Family Residence, Residential
Materials
- Board & Batten Siding, Stone, Vinyl Siding
- Foundation: Slab
- Roof: Shingle
Condition
- New construction: Yes
- Year built: 2024
- Major remodel year: 2024
Details
- Builder name: D.R. Horton
Community & neighborhood
Community
- Community features: Street Lights
Location
- Region: Vass
- Subdivision: North Gate
Price history
| Date | Event | Price |
|---|---|---|
| 6/25/2024 | Sold | $425,240-0.2%$137/sqft |
Source: | ||
| 6/21/2024 | Pending sale | $426,240$137/sqft |
Source: | ||
| 4/15/2024 | Price change | $426,240+0.7%$137/sqft |
Source: | ||
| 2/20/2024 | Listed for sale | $423,240$136/sqft |
Source: | ||
Public tax history
Tax history is unavailable.
Neighborhood: 28394
Nearby schools
GreatSchools rating
- 4/10Vass-Lakeview Elementary SchoolGrades: PK-5Distance: 7 mi
- 6/10Crain's Creek Middle SchoolGrades: 6-8Distance: 7.6 mi
- 7/10Union Pines High SchoolGrades: 9-12Distance: 12.2 mi
Schools provided by the listing agent
- Elementary: Moore County Schools
- Middle: Moore County Schools
- High: Moore County Schools
Source: Doorify MLS. This data may not be complete. We recommend contacting the local school district to confirm school assignments for this home.

Get pre-qualified for a loan
At Zillow Home Loans, we can pre-qualify you in as little as 5 minutes with no impact to your credit score.An equal housing lender. NMLS #10287.
Sell for more on Zillow
Get a free Zillow Showcase℠ listing and you could sell for .
$419,200
2% more+ $8,384
With Zillow Showcase(estimated)
$427,584


