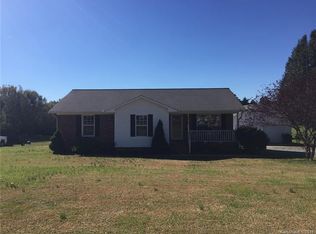Closed
$310,000
3001 Austin Chaney Rd, Monroe, NC 28110
3beds
1,219sqft
Single Family Residence
Built in 1993
1 Acres Lot
$312,900 Zestimate®
$254/sqft
$1,745 Estimated rent
Home value
$312,900
$294,000 - $335,000
$1,745/mo
Zestimate® history
Loading...
Owner options
Explore your selling options
What's special
Great location in Unionville/Piedmont School area on 1 acre lot. This 3BR/2BA brick/vinyl ranch is move in ready. Freshly painted interior, new windows, new stainless steel appliances, new bathroom toilets & fixtures. Primary BR has garden tub and separate shower, large walk in closet. Large living room with vaulted ceiling, dining area off KT. New 12x24 deck on rear. This property is less than 5 miles from Wingate and approx 7 miles from Monroe. Convenient to shopping, hospitals & restaurants. Shared driveway on right side of property leads to two additional homes in rear.
Zillow last checked: 8 hours ago
Listing updated: August 24, 2025 at 07:57pm
Listing Provided by:
Jeannie Jenkins jeanniejenkins77@aol.com,
Jenkins Realty NCSC LLC
Bought with:
Celina Bonilla
Wilson Realty
Source: Canopy MLS as distributed by MLS GRID,MLS#: 4263801
Facts & features
Interior
Bedrooms & bathrooms
- Bedrooms: 3
- Bathrooms: 2
- Full bathrooms: 2
- Main level bedrooms: 3
Primary bedroom
- Level: Main
Bedroom s
- Level: Main
Bedroom s
- Level: Main
Bathroom full
- Level: Main
Bathroom full
- Level: Main
Dining area
- Level: Main
Kitchen
- Level: Main
Living room
- Level: Main
Heating
- Heat Pump
Cooling
- Ceiling Fan(s), Central Air, Heat Pump
Appliances
- Included: Dishwasher, Electric Oven, Electric Range, Electric Water Heater, Microwave, Refrigerator
- Laundry: Electric Dryer Hookup, In Hall
Features
- Soaking Tub, Walk-In Closet(s)
- Flooring: Laminate
- Doors: Storm Door(s)
- Windows: Insulated Windows
- Has basement: No
Interior area
- Total structure area: 1,219
- Total interior livable area: 1,219 sqft
- Finished area above ground: 1,219
- Finished area below ground: 0
Property
Parking
- Total spaces: 3
- Parking features: Driveway, Shared Driveway
- Uncovered spaces: 3
Features
- Levels: One
- Stories: 1
- Patio & porch: Covered
Lot
- Size: 1.00 Acres
- Features: Wooded
Details
- Parcel number: 08081029
- Zoning: RA-40
- Special conditions: Standard
Construction
Type & style
- Home type: SingleFamily
- Architectural style: Ranch
- Property subtype: Single Family Residence
Materials
- Brick Partial, Vinyl
- Foundation: Crawl Space
- Roof: Composition
Condition
- New construction: No
- Year built: 1993
Utilities & green energy
- Sewer: Septic Installed
- Water: Well
- Utilities for property: Electricity Connected
Community & neighborhood
Location
- Region: Monroe
- Subdivision: Happy Acres
Other
Other facts
- Listing terms: Cash,Conventional,FHA,USDA Loan,VA Loan
- Road surface type: Gravel, Paved
Price history
| Date | Event | Price |
|---|---|---|
| 8/21/2025 | Sold | $310,000-3.1%$254/sqft |
Source: | ||
| 7/8/2025 | Price change | $319,900-1.6%$262/sqft |
Source: | ||
| 5/26/2025 | Listed for sale | $325,000+1.6%$267/sqft |
Source: | ||
| 5/14/2025 | Listing removed | $320,000$263/sqft |
Source: | ||
| 5/2/2025 | Price change | $320,000-3%$263/sqft |
Source: | ||
Public tax history
| Year | Property taxes | Tax assessment |
|---|---|---|
| 2025 | $1,381 +19.5% | $272,900 +59% |
| 2024 | $1,156 +2.8% | $171,600 |
| 2023 | $1,124 | $171,600 |
Find assessor info on the county website
Neighborhood: 28110
Nearby schools
GreatSchools rating
- 9/10Unionville Elementary SchoolGrades: PK-5Distance: 3.8 mi
- 9/10Piedmont Middle SchoolGrades: 6-8Distance: 3.5 mi
- 7/10Piedmont High SchoolGrades: 9-12Distance: 3.6 mi
Schools provided by the listing agent
- Elementary: Unionville
- Middle: Piedmont
- High: Piedmont
Source: Canopy MLS as distributed by MLS GRID. This data may not be complete. We recommend contacting the local school district to confirm school assignments for this home.
Get a cash offer in 3 minutes
Find out how much your home could sell for in as little as 3 minutes with a no-obligation cash offer.
Estimated market value$312,900
Get a cash offer in 3 minutes
Find out how much your home could sell for in as little as 3 minutes with a no-obligation cash offer.
Estimated market value
$312,900
