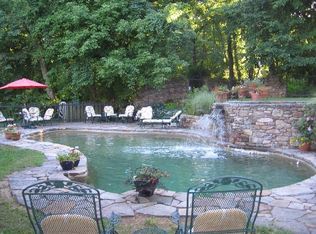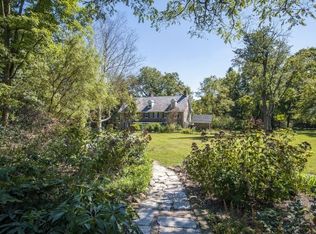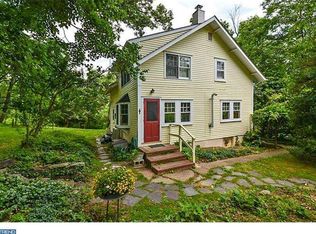Absolutely impressive combination of location and style in this stunning custom estate home in Solebury Township, Bucks County. Situated majestically on the lot, this home offers high-end finishes yet is very welcoming for living and entertaining. The foyer sets the stage with soaring ceilings and deep-set staircase. With 11ft ceiling heights on the first floor, spaces feel open and light is abundant. The striking kitchen is appointed with new Danby marble countertops, a Shaws classic white porcelain sink, Rohl fixtures, 48" wide Wolf range with 6 burners plus griddle and double ovens, an antique cast iron fire back as a focal point above range, two dishwashers, large island with prep sink, drawer microwave, warming drawer and two drawer refrigerators, plenty of island seating plus a breakfast room with fireplace (masonry with gas log insert) with Transferware tile surround. On the other side of the kitchen is the family room with a wood fireplace and wall of built-ins for excellent storage and display. The butler's pantry offers additional cabinetry, a wine refrigerator, and a gracious closet / pantry space. The dining room is highlighted by raised wood panels plus chair rail details. An open living room offers unlimited potential and leads to the sunroom with cathedral ceilings and beautiful views of the property. If you are seeking a private library, office, studio, or first floor bedroom (closet would need to be added), the den with wood paneled walls, gas fireplace, full bathroom and French doors to a screened porch is that special location. A laundry room, half bathroom, and impressive mudroom complete the first floor. Upstairs, the owner's suite is grand with its cathedral ceiling, dual-sided gas fireplace, sitting room with a wall of built-ins, and two impressive custom closets. The owner's bathroom is new and spa-like with two separate vanities, marble countertops, soaking tub, walk-in shower with detailed artistic marble tiles, hardwood floors and private water closet. Three bedrooms with en-suite bathrooms, one having hall access for the fifth bedroom. A second laundry room is on the second floor also. In the walkout lower level, you will find a kitchenette area and full bathroom, perfect for when you are outside enjoying the new heated saline inground pool with Pebble Tec plaster and blue stone coping. The lower level also is host to a wine cellar, a perfect section for a future media room, and an adorable playhouse built into the space under the staircase. A bonus room over the three-car garage has a private staircase and the option for so many uses. This remarkable property has a 45W whole house propane generator, two buried 1000 gallon propane tanks, 2 new hot water heaters, full lawn multi-zone irrigation system, outdoor Bevelo copper lanterns at all entrances, automatic chandelier lifts in foyer and front porch, retractable screens at all exterior French doors, and five zones for heating/cooling. Excellent proximity to the charming towns of New Hope and Doylestown with their shops, restaurants, and museums. Major highways and public transportation are accessible to take you to New York and Philadelphia with ease. Seize the day and make this stunning property your new home!
This property is off market, which means it's not currently listed for sale or rent on Zillow. This may be different from what's available on other websites or public sources.


