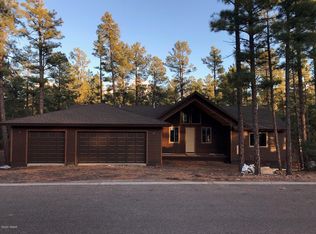Relax, youa(tm)ve just found what youa(tm)re looking for! Located near Fool Hollow Lake and Bison Golf Club, this custom cabin truly has it all! The open concept features Aspen T&G Ceiling, Porcelain Wood Plank Tile, Stacked Stone Gas Fireplace, & Custom Alder Doors, Trim, and Baseboards. The Gourmet Kitchen is a perfect gathering place with Granite Counters, Hickory Cabinets, Double Ovens, Gas Range, & S/S Kenmore Elite appliances! The Master Suite will wow you with more T&G, Heated Floors in the Bath, Double Head Shower, Hickory Cabinets, Double Sinks, Vanity, & His/Hers closets! In the South Wing youa(tm)ll find 2 more Spacious Guest Rooms & Bathroom, complete with Granite Counters and Jacuzzi Tub! Additional features include Central Heating and AC, Buried Rain Gutters and French Drain, Laundry Sink, High-End Lighting and Finishes, LP Smartside Wood Look Siding, Storage Area, Patio Speakers, 3-Car Garage with 50 Gal Water Heater, Kenmore Water Softener, & Sink. So come relax on the Covered 12x33 Back Patio and watch for elk or just enjoy the sunset after another perfect day on the mountain. Home Warranty included with accepted offer. Hurry, this will be go fast!
This property is off market, which means it's not currently listed for sale or rent on Zillow. This may be different from what's available on other websites or public sources.
