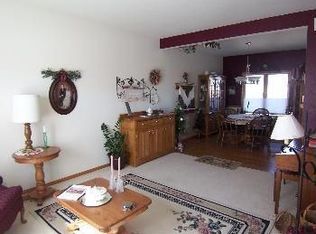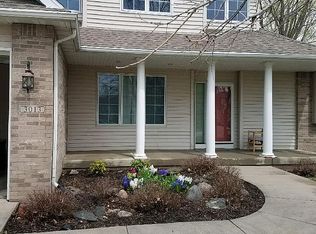Sold for $440,000 on 02/12/24
$440,000
3001 Almond Rd, Ames, IA 50014
5beds
2,627sqft
Single Family Residence, Residential
Built in 2000
0.26 Acres Lot
$475,800 Zestimate®
$167/sqft
$3,412 Estimated rent
Home value
$475,800
$452,000 - $500,000
$3,412/mo
Zestimate® history
Loading...
Owner options
Explore your selling options
What's special
Tons of space in this 5 bedroom, 4 bath home plus main floor office. Great room with 11' ceilings and nice built-ins. Formal living room open to formal dining room with lots of natural light. Kitchen with stainless steel appliances and plenty of counterspace. Informal dining overlooking deck with hot tub connections and fenced backyard with adorable playset/clubhouse. Spacious primary suite with nice walk-in closet. Private suite bathroom with dual vanity, shower, and whirlpool tub, 3 additional upstairs bedrooms with full bath and laundry. Finished basement family room with flex space and wet bar. 5th basement bedroom plus 3/4 bath.
Brand new roof, siding, and gutters 2023. New windows 2019, new furnace 2018, new front door 2022, newer triple safe sump pump, Newly heated 3 car garage with updated side mount opener.
Zillow last checked: 8 hours ago
Listing updated: October 22, 2025 at 02:11pm
Listed by:
Molly Neal-Wong 515-276-2872,
Hunziker & Assoc.-Ames
Bought with:
Bock Real Estate Group
RE/MAX REAL ESTATE CENTER
Source: CIBR,MLS#: 63501
Facts & features
Interior
Bedrooms & bathrooms
- Bedrooms: 5
- Bathrooms: 4
- Full bathrooms: 2
- 3/4 bathrooms: 1
- 1/2 bathrooms: 1
Primary bedroom
- Level: Upper
Bedroom 2
- Level: Upper
Bedroom 3
- Level: Upper
Bedroom 4
- Level: Upper
Bedroom 5
- Level: Basement
Primary bathroom
- Level: Upper
Half bathroom
- Level: Main
Full bathroom
- Level: Upper
Other
- Level: Basement
Dining room
- Level: Main
Family room
- Level: Basement
Great room
- Level: Main
Other
- Level: Main
Kitchen
- Level: Main
Laundry
- Level: Upper
Living room
- Level: Main
Office
- Level: Main
Utility room
- Level: Basement
Heating
- Forced Air, Natural Gas
Cooling
- Central Air
Appliances
- Included: Dishwasher, Disposal, Microwave, Range, Refrigerator
- Laundry: Main Level
Features
- Ceiling Fan(s)
- Flooring: Vinyl, Carpet
- Basement: Full,Sump Pump
- Has fireplace: Yes
- Fireplace features: Gas
Interior area
- Total structure area: 2,627
- Total interior livable area: 2,627 sqft
- Finished area above ground: 1,197
- Finished area below ground: 1,107
Property
Parking
- Parking features: Garage
- Has garage: Yes
Features
- Patio & porch: Patio
- Fencing: Fenced
Lot
- Size: 0.26 Acres
Details
- Parcel number: 0528326130
- Zoning: RL
- Special conditions: Standard
Construction
Type & style
- Home type: SingleFamily
- Property subtype: Single Family Residence, Residential
Materials
- Brick
- Foundation: Concrete Perimeter, Tile
Condition
- Year built: 2000
Utilities & green energy
- Sewer: Public Sewer
- Water: Public
Community & neighborhood
Location
- Region: Ames
HOA & financial
HOA
- Has HOA: Yes
- HOA fee: $250 yearly
- Association name: Northridge HomeOwner's Association
Price history
| Date | Event | Price |
|---|---|---|
| 2/12/2024 | Sold | $440,000-2.2%$167/sqft |
Source: | ||
| 11/1/2023 | Listed for sale | $449,900+40.6%$171/sqft |
Source: | ||
| 2/4/2014 | Sold | $319,900$122/sqft |
Source: | ||
| 8/23/2013 | Price change | $319,900-0.9%$122/sqft |
Source: RE/MAX REAL ESTATE CENTER #38538 Report a problem | ||
| 8/3/2013 | Price change | $322,900-0.6%$123/sqft |
Source: RE/MAX REAL ESTATE CENTER #37173 Report a problem | ||
Public tax history
| Year | Property taxes | Tax assessment |
|---|---|---|
| 2024 | $6,760 +8.4% | $486,500 |
| 2023 | $6,238 +1.3% | $486,500 +28.2% |
| 2022 | $6,160 -4.2% | $379,600 |
Find assessor info on the county website
Neighborhood: Northridge
Nearby schools
GreatSchools rating
- 9/10Fellows Elementary SchoolGrades: K-5Distance: 1.5 mi
- 5/10Ames Middle SchoolGrades: 6-8Distance: 3.1 mi
- 8/10Ames High SchoolGrades: 9-12Distance: 1.5 mi

Get pre-qualified for a loan
At Zillow Home Loans, we can pre-qualify you in as little as 5 minutes with no impact to your credit score.An equal housing lender. NMLS #10287.

