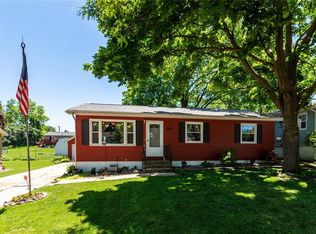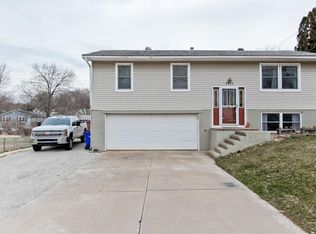Sold for $192,000 on 05/22/25
$192,000
3001 2nd Ave SW, Cedar Rapids, IA 52404
3beds
1,512sqft
Single Family Residence
Built in 1970
9,583.2 Square Feet Lot
$194,600 Zestimate®
$127/sqft
$1,568 Estimated rent
Home value
$194,600
$181,000 - $208,000
$1,568/mo
Zestimate® history
Loading...
Owner options
Explore your selling options
What's special
LOVELY RANCH STYLE 3 BEDROOM/2 BATH HOME ON A QUIET DEAD END STREET WITH MATURE TREES. PRIVATE AND QUIET YET CLOSE TO SHOPPING, PARKS, SCHOOLS, AND AMENITIES. THIS HOME FEATURES: ALL NEWER WINDOWS THROUGH OUT, LARGE PRIMARY BEDROOM,AND AN ATTACHED 1 STALL GARAGE. LARGE DECK OVERLOOKS A FLAT BACK YARD WITH STORAGE SHED. LOWER LEVEL IS FINISHED WHICH INCLUDES A WET BAR AND A BONUS ROOM WHICH COULD BE A 4TH BEDROOM (NON CONFORMING), HOBBY ROOM OR OFFICE. ALL APPLIANCES INCLUDED (WASHER & DRYER TOO). ESTATE PROPERTY BEING SOLD AS-IS. HOME HAS RECENTLY HAD FRENCH DRAINAGE SYSTEM INSTALLED AND BUILD UP SOIL AROUND FOUNDATION; WORK PERFORMED BY A PROFESSIONAL CONTRACTOR-CONTACT LISTING AGENT AS DOCUMENTATION WILL BE PROVIDED TO INTERESTED PARTIES. $2500 CREDIT FOR CARPET WITH ACCEPTABLE OFFER!!!
Zillow last checked: 8 hours ago
Listing updated: May 23, 2025 at 08:07am
Listed by:
Tim Nye 319-329-2794,
GRAF REAL ESTATE, ERA POWERED
Bought with:
Chris Terukina
RUHL & RUHL REALTORS®
Source: CRAAR, CDRMLS,MLS#: 2500317 Originating MLS: Cedar Rapids Area Association Of Realtors
Originating MLS: Cedar Rapids Area Association Of Realtors
Facts & features
Interior
Bedrooms & bathrooms
- Bedrooms: 3
- Bathrooms: 2
- Full bathrooms: 2
Other
- Level: First
Heating
- Forced Air, Gas
Cooling
- Central Air
Appliances
- Included: Dryer, Dishwasher, Disposal, Gas Water Heater, Range, Refrigerator, Washer
Features
- Eat-in Kitchen, Main Level Primary
- Basement: Full,Concrete
Interior area
- Total interior livable area: 1,512 sqft
- Finished area above ground: 912
- Finished area below ground: 600
Property
Parking
- Total spaces: 1
- Parking features: Attached, Garage, Off Street, Garage Door Opener
- Attached garage spaces: 1
Features
- Patio & porch: Deck
Lot
- Size: 9,583 sqft
- Dimensions: 77 x 131
Details
- Additional structures: Shed(s)
- Parcel number: 036143037900200000
Construction
Type & style
- Home type: SingleFamily
- Architectural style: Ranch
- Property subtype: Single Family Residence
Materials
- Composite Siding, Frame
- Foundation: Poured
Condition
- New construction: No
- Year built: 1970
Utilities & green energy
- Sewer: Public Sewer
- Water: Public
- Utilities for property: Cable Connected
Community & neighborhood
Location
- Region: Cedar Rapids
Other
Other facts
- Listing terms: Cash,Conventional
Price history
| Date | Event | Price |
|---|---|---|
| 5/22/2025 | Sold | $192,000-2%$127/sqft |
Source: | ||
| 4/7/2025 | Pending sale | $196,000$130/sqft |
Source: | ||
| 2/24/2025 | Price change | $196,000-1.5%$130/sqft |
Source: | ||
| 1/16/2025 | Listed for sale | $199,000$132/sqft |
Source: | ||
Public tax history
| Year | Property taxes | Tax assessment |
|---|---|---|
| 2024 | $2,792 -6.1% | $168,200 |
| 2023 | $2,972 +7.5% | $168,200 +12.3% |
| 2022 | $2,764 -2.9% | $149,800 +5.2% |
Find assessor info on the county website
Neighborhood: 52404
Nearby schools
GreatSchools rating
- 2/10Cleveland Elementary SchoolGrades: K-5Distance: 0.6 mi
- 3/10Roosevelt Middle SchoolGrades: 6-8Distance: 1.3 mi
- 1/10Thomas Jefferson High SchoolGrades: 9-12Distance: 0.6 mi
Schools provided by the listing agent
- Elementary: Cleveland
- Middle: Roosevelt
- High: Jefferson
Source: CRAAR, CDRMLS. This data may not be complete. We recommend contacting the local school district to confirm school assignments for this home.

Get pre-qualified for a loan
At Zillow Home Loans, we can pre-qualify you in as little as 5 minutes with no impact to your credit score.An equal housing lender. NMLS #10287.
Sell for more on Zillow
Get a free Zillow Showcase℠ listing and you could sell for .
$194,600
2% more+ $3,892
With Zillow Showcase(estimated)
$198,492
