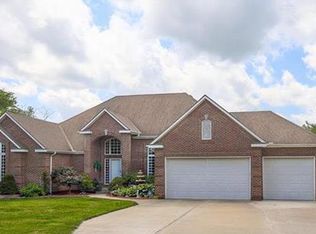All Brick Home Built In 2007 With Secluded Acreage? IMPOSSIBLE...until now! This reverse 1.5 story has it all! HUGE open floor plan with granite everywhere, plantation shutters in EVERY room, and even a fireplace with it's own THERMOSTAT...the list goes on! Boasting two garages for FIVE vehicles, this home has brand new carpet, custom cabinets with lighting above & below and a pantry to die for! 5 secluded acres with a 1+ acre pond already excavated and electricity running to it! CAN YOU SAY IMMACULATE CONDITION?!!
This property is off market, which means it's not currently listed for sale or rent on Zillow. This may be different from what's available on other websites or public sources.
