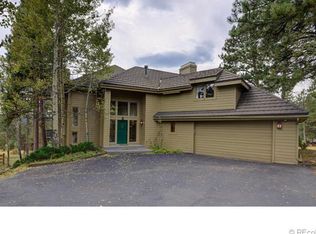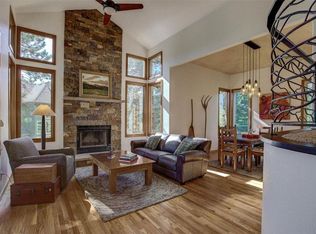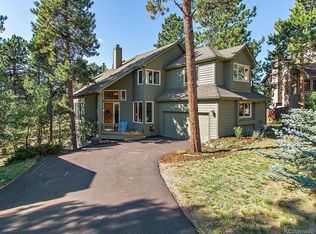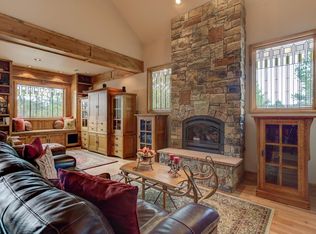Sold for $1,150,000
$1,150,000
30002 Troutdale Ridge Road, Evergreen, CO 80439
5beds
3,518sqft
Single Family Residence
Built in 1991
8,276.4 Square Feet Lot
$1,174,400 Zestimate®
$327/sqft
$4,174 Estimated rent
Home value
$1,174,400
$1.12M - $1.24M
$4,174/mo
Zestimate® history
Loading...
Owner options
Explore your selling options
What's special
Live in the heart of Evergreen! This beautiful two-story home, with a full walkout basement, boasts an exceptional location on a quiet cul-de-sac. It offers breathtaking, panoramic views of a distant mountain valley, making it an idyllic setting. This well-maintained home showcases an updated kitchen with stainless steel appliances and granite countertops. Perfect for hosting gatherings, the floor plan seamlessly connects a spacious dining room to the kitchen and family room, which opens up to the back deck, providing a perfect backdrop for those remarkable views. The primary suite has undergone a stunning renovation on the upper level, which features a luxurious five-piece bathroom and a walk-in closet. It even includes a soaking tub with a view, adding a touch of opulence. With three bedrooms on the upper level and two more on the walk-out lower level, along with a main-level living room, family room, and a lower-level rec room, there is abundant space for everyone to enjoy. Notably, this property backs onto the neighborhood-owned Troutdale Scenic Ridge common area, ensuring privacy. Moreover, its close proximity to Dedisse Open Space Park and the scenic walking trails around Evergreen Lake offer easy access to the area's natural beauty right from your doorstep. A new roof and gutters are scheduled for October 2023, along with exterior deck repainting to enhance the property further. Additionally, this home benefits from Comcast's high-speed internet, averaging around 100 mbps, ensuring connectivity and convenience for modern living.
Zillow last checked: 8 hours ago
Listing updated: February 02, 2024 at 11:32am
Listed by:
Tupper's Team 720-248-8757 TalkToUs@TuppersTeam.com,
Madison & Company Properties
Bought with:
Billy Wiegner, 100038474
Start Real Estate
LVL Advisors
Start Real Estate
Source: REcolorado,MLS#: 3853923
Facts & features
Interior
Bedrooms & bathrooms
- Bedrooms: 5
- Bathrooms: 4
- Full bathrooms: 3
- 1/2 bathrooms: 1
- Main level bathrooms: 1
Primary bedroom
- Level: Upper
Bedroom
- Level: Upper
Bedroom
- Level: Upper
Bedroom
- Level: Basement
Bedroom
- Level: Basement
Primary bathroom
- Level: Upper
Bathroom
- Level: Main
Bathroom
- Level: Upper
Bathroom
- Level: Basement
Bonus room
- Level: Basement
Dining room
- Level: Main
Family room
- Level: Main
Game room
- Level: Basement
Kitchen
- Level: Main
Laundry
- Level: Main
Living room
- Level: Main
Office
- Level: Main
Heating
- Forced Air, Natural Gas
Cooling
- Has cooling: Yes
Appliances
- Included: Dishwasher, Disposal, Dryer, Microwave, Oven, Range, Refrigerator, Washer
Features
- Ceiling Fan(s), Eat-in Kitchen, Five Piece Bath, Granite Counters, High Ceilings, High Speed Internet, Kitchen Island, Pantry, Primary Suite, Vaulted Ceiling(s), Walk-In Closet(s)
- Flooring: Carpet, Tile, Wood
- Windows: Double Pane Windows
- Basement: Finished,Full,Partial,Walk-Out Access
- Number of fireplaces: 2
- Fireplace features: Family Room, Gas, Living Room
Interior area
- Total structure area: 3,518
- Total interior livable area: 3,518 sqft
- Finished area above ground: 2,237
- Finished area below ground: 1,281
Property
Parking
- Total spaces: 2
- Parking features: Asphalt, Exterior Access Door
- Attached garage spaces: 2
Features
- Levels: Two
- Stories: 2
- Patio & porch: Deck
- Fencing: Partial
- Has view: Yes
- View description: Mountain(s)
Lot
- Size: 8,276 sqft
- Features: Cul-De-Sac, Foothills, Greenbelt, Level
- Residential vegetation: Natural State
Details
- Parcel number: 403055
- Zoning: P-D
- Special conditions: Standard
Construction
Type & style
- Home type: SingleFamily
- Architectural style: Mountain Contemporary
- Property subtype: Single Family Residence
Materials
- Wood Siding
- Foundation: Slab
- Roof: Composition
Condition
- Updated/Remodeled
- Year built: 1991
Utilities & green energy
- Sewer: Public Sewer
- Water: Public
- Utilities for property: Cable Available, Electricity Connected, Internet Access (Wired), Natural Gas Connected, Phone Available
Community & neighborhood
Security
- Security features: Carbon Monoxide Detector(s), Smoke Detector(s)
Location
- Region: Evergreen
- Subdivision: Troutdale Village
HOA & financial
HOA
- Has HOA: Yes
- HOA fee: $100 annually
- Association name: Troudale Scenic Ridge Land Association
- Association phone: 000-000-0000
Other
Other facts
- Listing terms: Cash,Conventional
- Ownership: Individual
- Road surface type: Paved
Price history
| Date | Event | Price |
|---|---|---|
| 12/6/2023 | Sold | $1,150,000-4.2%$327/sqft |
Source: | ||
| 10/29/2023 | Pending sale | $1,200,000$341/sqft |
Source: | ||
| 10/19/2023 | Price change | $1,200,000-2%$341/sqft |
Source: | ||
| 10/12/2023 | Listed for sale | $1,225,000+126.9%$348/sqft |
Source: | ||
| 2/22/2006 | Sold | $540,000+58.9%$153/sqft |
Source: Public Record Report a problem | ||
Public tax history
| Year | Property taxes | Tax assessment |
|---|---|---|
| 2024 | $5,025 +15.2% | $54,788 |
| 2023 | $4,362 -1% | $54,788 +18.7% |
| 2022 | $4,407 +3.7% | $46,174 -2.8% |
Find assessor info on the county website
Neighborhood: 80439
Nearby schools
GreatSchools rating
- NABergen Meadow Primary SchoolGrades: PK-2Distance: 3 mi
- 8/10Evergreen Middle SchoolGrades: 6-8Distance: 2.9 mi
- 9/10Evergreen High SchoolGrades: 9-12Distance: 1.3 mi
Schools provided by the listing agent
- Elementary: Bergen Meadow/Valley
- Middle: Evergreen
- High: Evergreen
- District: Jefferson County R-1
Source: REcolorado. This data may not be complete. We recommend contacting the local school district to confirm school assignments for this home.
Get a cash offer in 3 minutes
Find out how much your home could sell for in as little as 3 minutes with a no-obligation cash offer.
Estimated market value$1,174,400
Get a cash offer in 3 minutes
Find out how much your home could sell for in as little as 3 minutes with a no-obligation cash offer.
Estimated market value
$1,174,400



