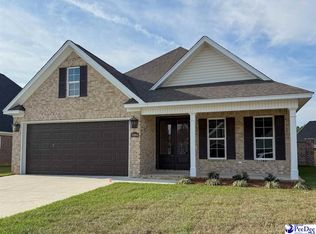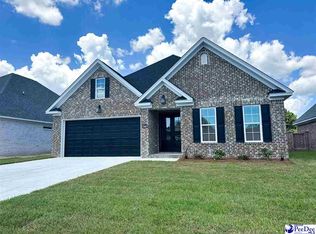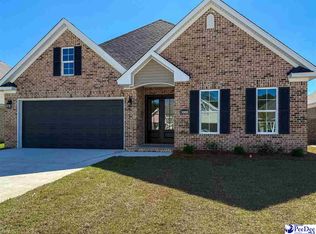Sold for $445,000
$445,000
3000 Weatherstone Ln, Florence, SC 29501
4beds
2,280sqft
Single Family Residence
Built in 2025
9,583.2 Square Feet Lot
$447,100 Zestimate®
$195/sqft
$2,709 Estimated rent
Home value
$447,100
Estimated sales range
Not available
$2,709/mo
Zestimate® history
Loading...
Owner options
Explore your selling options
What's special
Welcome to your dream home on a corner lot in the highly sought after Cedar Crest Subdivision! This 3 or 4 bedroom, 3 bath home, constructed by Doulaveris Builders, offers a great mix of comfort and style. Inside, you’ll find beautiful hardwood and tile flooring throughout. The kitchen is fully equipped with upgraded natural stone countertops, a large island for seating, and stainless steel appliances, including a gas range, hood, built-in microwave, dishwasher. The owner’s suite features a tray ceiling, a spacious walk-in closet with custom shelving, and a relaxing bath with a freestanding tub and tiled shower with rain head, handheld, and body sprays. The oversized family room has a cozy gas fireplace and built-in bookshelves wired for your entertainment needs. The laundry/mudroom includes a handy mud bench and broom closet. Upstairs, there’s a bonus room with its own full bath—perfect as an optional 4th bedroom or home office. Enjoy outdoor living with a covered back porch, landscaped yard with irrigation, and a privacy fence! Schedule your showing today and see what life could be like in Cedar Crest! (Price change to $445,000 is due to a square footage correction from 2344sf to 2280sf after appraisal was completed)
Zillow last checked: 8 hours ago
Listing updated: October 17, 2025 at 09:46am
Listed by:
Tiffany Doulaveris 843-206-4829,
C/b Mcmillan And Assoc.
Bought with:
Sydney Sweeney, 143834
Tru Vision Realty
Source: Pee Dee Realtor Association,MLS#: 20251445
Facts & features
Interior
Bedrooms & bathrooms
- Bedrooms: 4
- Bathrooms: 3
- Full bathrooms: 3
Heating
- Heat Pump, Forced Air
Cooling
- Central Air, Heat Pump
Appliances
- Included: Disposal, Dishwasher, Gas, Microwave, Range, Other
- Laundry: Wash/Dry Cnctn.
Features
- Entrance Foyer, Ceiling Fan(s), Soaking Tub, Shower, Walk-In Closet(s), Other, High Ceilings, Tray Ceiling(s), Vaulted Ceiling(s), Solid Surface Countertops, Kitchen Island
- Flooring: Wood, Tile
- Windows: Insulated Windows
- Has fireplace: Yes
- Fireplace features: Insert, Gas Log, Great Room
Interior area
- Total structure area: 2,280
- Total interior livable area: 2,280 sqft
Property
Parking
- Total spaces: 2
- Parking features: Attached
- Attached garage spaces: 2
Features
- Levels: One and One Half
- Stories: 1
- Patio & porch: Porch
- Exterior features: Sprinkler System, Other, Outdoor Space (Not Screened), Covered Outdoor Ceiling Fan
- Fencing: Fenced
Lot
- Size: 9,583 sqft
Details
- Parcel number: 0009801430
Construction
Type & style
- Home type: SingleFamily
- Architectural style: Traditional
- Property subtype: Single Family Residence
Materials
- Brick Veneer
- Foundation: Raised
- Roof: Shingle
Condition
- New Construction
- New construction: Yes
- Year built: 2025
Utilities & green energy
- Sewer: Public Sewer
- Water: Public
Community & neighborhood
Location
- Region: Florence
- Subdivision: Cedar Crest
HOA & financial
HOA
- Has HOA: Yes
Price history
| Date | Event | Price |
|---|---|---|
| 10/16/2025 | Sold | $445,000-2.2%$195/sqft |
Source: | ||
| 9/17/2025 | Listing removed | $454,900$200/sqft |
Source: | ||
| 4/18/2025 | Listed for sale | $454,900$200/sqft |
Source: | ||
Public tax history
Tax history is unavailable.
Neighborhood: 29501
Nearby schools
GreatSchools rating
- 6/10Lucy T Davis ElementaryGrades: K-5Distance: 1.7 mi
- 5/10Moore Intermediate SchoolGrades: 6-8Distance: 1.8 mi
- 7/10West Florence High SchoolGrades: 9-12Distance: 1.8 mi
Schools provided by the listing agent
- Elementary: Lucy T. Davis/Moore
- Middle: John W Moore Middle
- High: West Florence
Source: Pee Dee Realtor Association. This data may not be complete. We recommend contacting the local school district to confirm school assignments for this home.

Get pre-qualified for a loan
At Zillow Home Loans, we can pre-qualify you in as little as 5 minutes with no impact to your credit score.An equal housing lender. NMLS #10287.



