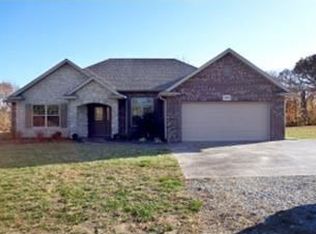Beautiful home! Wide open floor plan, laminate floors, tile, custom rock fireplace, beautiful cabinetry, stainless appliances, 6' jetted tub, formal dining room, huge rooms, big walk-in closet. 55 x 30 shop, shingled & sided to match home. Shop is on basement foundation with 18x10 door!
This property is off market, which means it's not currently listed for sale or rent on Zillow. This may be different from what's available on other websites or public sources.

