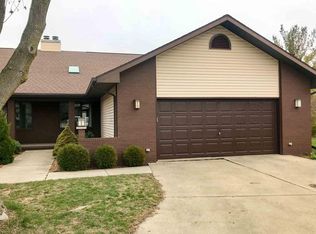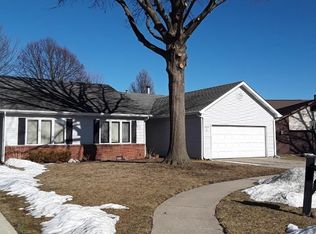Sold for $237,500 on 04/18/24
$237,500
3000 Turning Mill Dr, Springfield, IL 62704
2beds
1,913sqft
Single Family Residence, Residential
Built in 1991
5,850 Square Feet Lot
$255,400 Zestimate®
$124/sqft
$2,129 Estimated rent
Home value
$255,400
$238,000 - $276,000
$2,129/mo
Zestimate® history
Loading...
Owner options
Explore your selling options
What's special
This fabulous 2BR/2BA duplex is perched perfect on a corner in the vibrant Koke Mill East, where urban convenience meets modern comfort. Step inside to discover a luminous two-story living room bathed in natural light, anchored by a delightful window seat and an eye-catching fireplace that promises cozy evenings. Enjoy a contemporary eat-in kitchen complete with a large breakfast bar, stainless appliances all less than 2 yrs old & an adorable dining space in an open concept. Both bathrooms echo the home's modern feel and the newer LVP flooring stretching through the entire main level enhances the sleek appeal. The property also features a large unfinished basement that awaits your creativity—ideal for storage or finishing a playroom or workshop. Outside, the fenced backyard offers a private place to gather friends & a charming patio area, inviting you to savor peaceful afternoons. Set on a spacious corner lot, this home combines the peace & quiet of it's well-maintained neighborhood with the convenience of all the nearby amenities. Don't miss the opportunity to make this delightful dwelling your own and experience the perfect blend of charm and t
Zillow last checked: 8 hours ago
Listing updated: April 19, 2024 at 01:20pm
Listed by:
Kyle T Killebrew Mobl:217-741-4040,
The Real Estate Group, Inc.
Bought with:
Kyle T Killebrew, 475109198
The Real Estate Group, Inc.
Source: RMLS Alliance,MLS#: CA1027891 Originating MLS: Capital Area Association of Realtors
Originating MLS: Capital Area Association of Realtors

Facts & features
Interior
Bedrooms & bathrooms
- Bedrooms: 2
- Bathrooms: 2
- Full bathrooms: 2
Bedroom 1
- Level: Main
- Dimensions: 14ft 1in x 16ft 9in
Bedroom 2
- Level: Upper
- Dimensions: 10ft 0in x 12ft 0in
Other
- Level: Main
- Dimensions: 8ft 1in x 11ft 8in
Other
- Level: Upper
- Dimensions: 18ft 1in x 11ft 7in
Other
- Area: 0
Kitchen
- Level: Main
- Dimensions: 13ft 1in x 11ft 6in
Laundry
- Level: Main
Living room
- Level: Main
- Dimensions: 18ft 1in x 24ft 2in
Main level
- Area: 1306
Upper level
- Area: 607
Heating
- Forced Air
Cooling
- Central Air
Appliances
- Included: Microwave, Range, Refrigerator
Features
- Ceiling Fan(s)
- Basement: Full,Unfinished
- Number of fireplaces: 1
- Fireplace features: Living Room, Wood Burning
Interior area
- Total structure area: 1,913
- Total interior livable area: 1,913 sqft
Property
Parking
- Total spaces: 2
- Parking features: Attached
- Attached garage spaces: 2
- Details: Number Of Garage Remotes: 0
Features
- Levels: Two
Lot
- Size: 5,850 sqft
- Dimensions: 90 x 65
- Features: Corner Lot, Level
Details
- Parcel number: 2101.0428012
Construction
Type & style
- Home type: SingleFamily
- Property subtype: Single Family Residence, Residential
Materials
- Brick, Vinyl Siding
- Foundation: Concrete Perimeter
- Roof: Shingle
Condition
- New construction: No
- Year built: 1991
Utilities & green energy
- Sewer: Public Sewer
- Water: Public
- Utilities for property: Cable Available
Community & neighborhood
Location
- Region: Springfield
- Subdivision: Koke Mill East
HOA & financial
HOA
- Has HOA: Yes
- HOA fee: $100 annually
Other
Other facts
- Road surface type: Paved
Price history
| Date | Event | Price |
|---|---|---|
| 4/18/2024 | Sold | $237,500-1%$124/sqft |
Source: | ||
| 3/15/2024 | Pending sale | $239,900$125/sqft |
Source: | ||
| 3/14/2024 | Listed for sale | $239,900+43.2%$125/sqft |
Source: | ||
| 8/5/2022 | Sold | $167,500-1.4%$88/sqft |
Source: | ||
| 7/3/2022 | Pending sale | $169,900$89/sqft |
Source: | ||
Public tax history
| Year | Property taxes | Tax assessment |
|---|---|---|
| 2024 | $5,733 +7.9% | $72,480 +20.6% |
| 2023 | $5,315 +38.6% | $60,114 +0.8% |
| 2022 | $3,836 -0.4% | $59,625 +3.9% |
Find assessor info on the county website
Neighborhood: 62704
Nearby schools
GreatSchools rating
- 9/10Owen Marsh Elementary SchoolGrades: K-5Distance: 1.2 mi
- 2/10U S Grant Middle SchoolGrades: 6-8Distance: 2.1 mi
- 7/10Springfield High SchoolGrades: 9-12Distance: 3.1 mi

Get pre-qualified for a loan
At Zillow Home Loans, we can pre-qualify you in as little as 5 minutes with no impact to your credit score.An equal housing lender. NMLS #10287.

