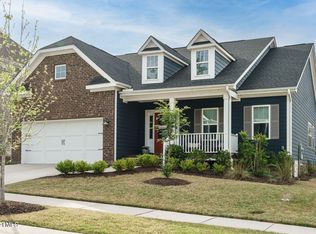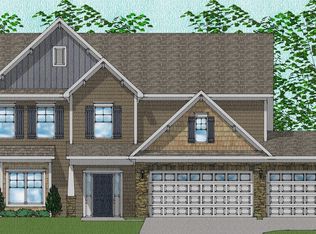Roland F-If you can imagine sitting in your upstairs balcony and enjoying the evening fall breeze, then this beautiful brick front home is for you. Upon entry the foyer opens to a large living room and dining room with coffered ceiling. The family room transitions to the gourmet kitchen with double ovens, upgraded cabinetry, under-cabinet lighting, a large working island and quartz counter tops. Upstairs you will find four bedrooms including the master suite, with its spa-like bath and his and her closets. The bonus room offers plenty of room for movie night, and the extra full bath is a plus!
This property is off market, which means it's not currently listed for sale or rent on Zillow. This may be different from what's available on other websites or public sources.

