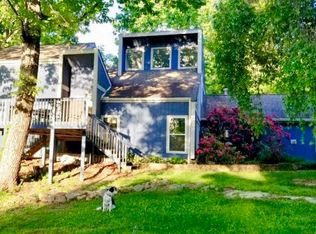Sold for $990,000 on 09/27/24
$990,000
3000 Spring Ave, Signal Mountain, TN 37377
4beds
3,833sqft
Single Family Residence
Built in 1993
1.08 Acres Lot
$985,700 Zestimate®
$258/sqft
$4,637 Estimated rent
Home value
$985,700
$907,000 - $1.06M
$4,637/mo
Zestimate® history
Loading...
Owner options
Explore your selling options
What's special
Welcome to your dream home on Signal Mountain! This stunning custom-built villa offers the perfect blend of luxury and tranquility, nestled on a very private 1.08-acre lot. Spanning 3,833 square feet, this spacious residence features 4 bedrooms, 3 A½ baths, and an open floor plan designed for modern living.
The home's layout is ideal for entertaining, with multiple living and gathering rooms providing ample space for family and friends. The kitchen is a highlight, boasting beautiful granite countertops and stainless steel appliances, making meal preparation a delight.
The master suite is a true retreat, featuring an expansive master bathroom, a generous walk-in closet, and a versatile office or gym room connected for added convenience. Step out from the gym onto the screened porch, where you can unwind beside the serene courtyard and water feature, creating a perfect oasis for relaxation.
Off the family room you will find a beautiful guest suite with lots of natural light. Upstairs you will find 2 additional bedrooms and a jack and jill bathroom.
Experience the best of Signal Mountain living in this exceptional home, where privacy, elegance, and comfort come together in one remarkable package. Don't miss your opportunity to own this one-of-a-kind property!
Zillow last checked: 8 hours ago
Listing updated: September 28, 2024 at 09:56am
Listed by:
Paul Carter 423-660-2773,
Real Estate Partners Chattanooga LLC
Bought with:
Todd Henon, 280357
Keller Williams Realty
Source: Greater Chattanooga Realtors,MLS#: 1397976
Facts & features
Interior
Bedrooms & bathrooms
- Bedrooms: 4
- Bathrooms: 4
- Full bathrooms: 3
- 1/2 bathrooms: 1
Primary bedroom
- Level: First
Bedroom
- Level: Second
Bedroom
- Level: Second
Bathroom
- Level: First
Bathroom
- Description: Bathroom Half
- Level: First
Bathroom
- Level: First
Bathroom
- Level: Second
Dining room
- Level: First
Laundry
- Level: First
Living room
- Level: First
Office
- Level: First
Other
- Description: In-Law Suite: Level: First
Other
- Description: Foyer: Level: First
Heating
- Natural Gas
Cooling
- Central Air, Electric, Multi Units, Whole House Fan
Appliances
- Included: Disposal, Dishwasher, Free-Standing Electric Range, Gas Water Heater, Refrigerator
- Laundry: Electric Dryer Hookup, Gas Dryer Hookup, Washer Hookup
Features
- Central Vacuum, Double Vanity, Entrance Foyer, Eat-in Kitchen, Granite Counters, High Ceilings, High Speed Internet, In-Law Floorplan, Pantry, Primary Downstairs, Soaking Tub, Walk-In Closet(s), Separate Shower, Tub/shower Combo, En Suite, Sitting Area, Connected Shared Bathroom
- Flooring: Hardwood, Tile
- Windows: Insulated Windows, Skylight(s), Wood Frames
- Basement: Crawl Space
- Number of fireplaces: 2
- Fireplace features: Den, Family Room, Gas Starter, Gas Log, Living Room, Wood Burning
Interior area
- Total structure area: 3,833
- Total interior livable area: 3,833 sqft
- Finished area above ground: 3,833
- Finished area below ground: 0
Property
Parking
- Total spaces: 2
- Parking features: Garage Door Opener, Kitchen Level
- Attached garage spaces: 2
Features
- Levels: One and One Half
- Patio & porch: Deck, Patio, Porch, Porch - Screened, Porch - Covered
- Exterior features: Lighting
Lot
- Size: 1.08 Acres
- Dimensions: 136.10 x 335.25
- Features: Level, Wooded
Details
- Parcel number: 098d B 001.06
- Other equipment: Dehumidifier
Construction
Type & style
- Home type: SingleFamily
- Architectural style: Contemporary
- Property subtype: Single Family Residence
Materials
- Stucco
- Foundation: Block
- Roof: Shingle
Condition
- New construction: No
- Year built: 1993
Utilities & green energy
- Sewer: Septic Tank
- Water: Public
- Utilities for property: Cable Available, Electricity Available, Phone Available
Community & neighborhood
Security
- Security features: Smoke Detector(s), Security System
Location
- Region: Signal Mountain
- Subdivision: None
Other
Other facts
- Listing terms: Cash,Conventional,FHA,Owner May Carry,VA Loan
Price history
| Date | Event | Price |
|---|---|---|
| 9/27/2024 | Sold | $990,000+1.5%$258/sqft |
Source: Greater Chattanooga Realtors #1397976 Report a problem | ||
| 8/25/2024 | Contingent | $975,000$254/sqft |
Source: Greater Chattanooga Realtors #1397976 Report a problem | ||
| 8/23/2024 | Listed for sale | $975,000+57.3%$254/sqft |
Source: Greater Chattanooga Realtors #1397976 Report a problem | ||
| 7/15/2020 | Sold | $620,000-0.8%$162/sqft |
Source: | ||
| 6/25/2020 | Price change | $624,900-1.6%$163/sqft |
Source: Keller Williams Realty #1318235 Report a problem | ||
Public tax history
| Year | Property taxes | Tax assessment |
|---|---|---|
| 2024 | $4,319 | $156,000 |
| 2023 | $4,319 | $156,000 |
| 2022 | $4,319 +23.8% | $156,000 |
Find assessor info on the county website
Neighborhood: 37377
Nearby schools
GreatSchools rating
- 8/10Nolan Elementary SchoolGrades: K-5Distance: 3.1 mi
- 8/10Signal Mountain Middle/High SchoolGrades: 6-12Distance: 3.5 mi
Schools provided by the listing agent
- Elementary: Nolan Elementary
- Middle: Signal Mountain Middle
- High: Signal Mtn
Source: Greater Chattanooga Realtors. This data may not be complete. We recommend contacting the local school district to confirm school assignments for this home.
Get a cash offer in 3 minutes
Find out how much your home could sell for in as little as 3 minutes with a no-obligation cash offer.
Estimated market value
$985,700
Get a cash offer in 3 minutes
Find out how much your home could sell for in as little as 3 minutes with a no-obligation cash offer.
Estimated market value
$985,700
