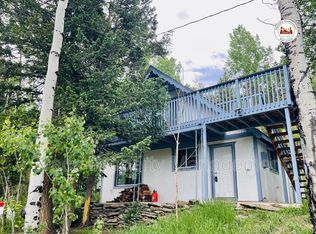Sold for $1,087,548
$1,087,548
3000 Smith Hill Road, Black Hawk, CO 80422
3beds
3,448sqft
Single Family Residence
Built in 2008
3.67 Acres Lot
$1,069,700 Zestimate®
$315/sqft
$4,359 Estimated rent
Home value
$1,069,700
$995,000 - $1.16M
$4,359/mo
Zestimate® history
Loading...
Owner options
Explore your selling options
What's special
This glorious, custom, cedar-clad home was artfully constructed on a supremely unique ancestral parcel now located within a section of Golden Gate Canyon State Park which is closed to the public. The setting is serene, exclusive and invigorating. Private and gated, the entrance into the site follows an aspen and pine lined level driveway that leads past the 480 sq.ft. bunkhouse (wow! what a bonus!),barn, shed, wood enclosure and tree house! This quintessential mountain fairytale is confirmed upon witness of the southwest facing home that immediately exudes quality of finish and materials. The interior of the home has an refreshingly open floor plan with vaulted ceilings and is balanced by the warmth of the hand scraped, natural oak flooring, solid knotty alder interior doors, millwork and kitchen cabinets. The custom kitchen cabinetry is complemented by a Wolf stove, KitchenAid appliances and granite countertops. An Xtrordinair wood burning fireplace in the living room provides a wonderful focal point for winter gatherings. The Grafik Eye lighting system assists in setting a desired mood. A dedicated laundry room with sink/cabinetry leads to the garage. Also located on this main level is a bedroom with full bath. The continuity of design across surfaces and lighting is intentional and noticeable. A massive deck overlooking the vast mountainous expanse extends off this main level and is plumbed and wired for a hot tub. Located on the upper level is the primary bedroom with a gas fireplace and entrance onto a private deck. The bathroom floor is radiant heated, the views from the tub are contemplative, the shower is plumbed/wired for steam, and the walk-in closet is generously sized. The basement is unfinished and would make an easy build out for the new owner since plans are provided. One's imagination will be ignited upon touring the bunkhouse! This meticulous home being sold by the original owners feels, smells and shows as brand new and must be seen to be believed.
Zillow last checked: 8 hours ago
Listing updated: August 05, 2025 at 04:52pm
Listed by:
Carl Schembri carl@vitruviusproperties.com,
Vitruvius Properties
Bought with:
Tony Thorpe, 100066919
Crocker Realty, LLC
Source: REcolorado,MLS#: 7723284
Facts & features
Interior
Bedrooms & bathrooms
- Bedrooms: 3
- Bathrooms: 3
- Full bathrooms: 3
- Main level bathrooms: 1
- Main level bedrooms: 1
Primary bedroom
- Level: Upper
Bedroom
- Level: Main
Bedroom
- Description: Unfinished
- Level: Basement
Primary bathroom
- Level: Upper
Bathroom
- Level: Main
Bathroom
- Description: Unfinished
- Level: Basement
Bonus room
- Description: Unfinished
- Level: Basement
Bonus room
- Description: Unfinished
- Level: Basement
Dining room
- Level: Main
Great room
- Level: Main
Kitchen
- Level: Main
Laundry
- Level: Main
Media room
- Description: Unfinished
- Level: Basement
Office
- Level: Upper
Heating
- Forced Air, Passive Solar, Radiant Floor, Wood Stove
Cooling
- None
Features
- Ceiling Fan(s), Eat-in Kitchen, Granite Counters, High Ceilings, Kitchen Island, Open Floorplan, Smoke Free, Vaulted Ceiling(s)
- Flooring: Tile, Wood
- Windows: Double Pane Windows
- Basement: Bath/Stubbed,Daylight,Exterior Entry,Full,Interior Entry,Unfinished,Walk-Out Access
- Number of fireplaces: 3
- Fireplace features: Basement, Bedroom, Family Room, Gas, Insert, Other, Master Bedroom, Wood Burning
Interior area
- Total structure area: 3,448
- Total interior livable area: 3,448 sqft
- Finished area above ground: 1,779
- Finished area below ground: 0
Property
Parking
- Total spaces: 2
- Parking features: Asphalt
- Attached garage spaces: 2
Features
- Levels: Three Or More
- Patio & porch: Deck, Front Porch, Wrap Around
- Exterior features: Balcony, Barbecue
Lot
- Size: 3.67 Acres
- Residential vegetation: Aspen, Heavily Wooded, Wooded
Details
- Parcel number: 183303400011
- Zoning: Residential
- Special conditions: Standard
Construction
Type & style
- Home type: SingleFamily
- Architectural style: Mountain Contemporary
- Property subtype: Single Family Residence
Materials
- Frame
Condition
- Updated/Remodeled
- Year built: 2008
Utilities & green energy
- Electric: 220 Volts
- Utilities for property: Electricity Connected, Propane
Community & neighborhood
Security
- Security features: Carbon Monoxide Detector(s), Smoke Detector(s)
Location
- Region: Black Hawk
- Subdivision: Golden Gate State Park
Other
Other facts
- Listing terms: Cash,Conventional
- Ownership: Individual
Price history
| Date | Event | Price |
|---|---|---|
| 10/26/2023 | Sold | $1,087,548-5.4%$315/sqft |
Source: | ||
| 10/1/2023 | Pending sale | $1,150,000$334/sqft |
Source: | ||
| 9/7/2023 | Listed for sale | $1,150,000$334/sqft |
Source: | ||
Public tax history
| Year | Property taxes | Tax assessment |
|---|---|---|
| 2024 | $1,781 +37.7% | $70,920 |
| 2023 | $1,293 +0.2% | $70,920 +45.2% |
| 2022 | $1,291 +10.6% | $48,850 -2.8% |
Find assessor info on the county website
Neighborhood: 80422
Nearby schools
GreatSchools rating
- 5/10Gilpin County Elementary SchoolGrades: PK-5Distance: 5 mi
- 6/10Gilpin County Undivided High SchoolGrades: 6-12Distance: 5 mi
Schools provided by the listing agent
- Elementary: Gilpin County School
- Middle: Gilpin County School
- High: Gilpin County School
- District: Gilpin RE-1
Source: REcolorado. This data may not be complete. We recommend contacting the local school district to confirm school assignments for this home.
Get pre-qualified for a loan
At Zillow Home Loans, we can pre-qualify you in as little as 5 minutes with no impact to your credit score.An equal housing lender. NMLS #10287.
