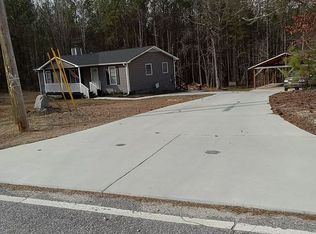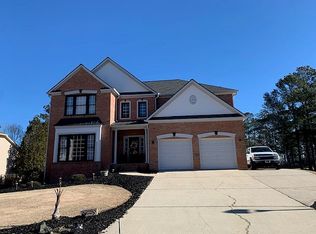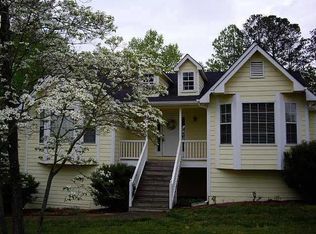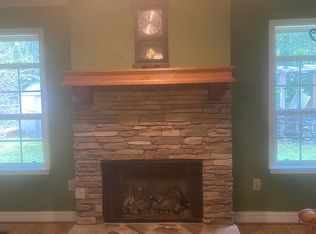*** Offering up to 3% Fee to Buyer Agent *** Discover your dream home in the highly sought-after Mirror Lake community! This exquisite luxury residence offers a perfect blend of elegance, comfort, and community amenities, making it ideal for families and entertainers alike. **Key Features:** - **Spacious Living:** Enjoy 2,900 heated sq ft of thoughtfully designed space with soaring cathedral ceilings that create an open and airy feel, complemented by abundant natural light. - **Gourmet Kitchen:** The heart of the home features a modern kitchen equipped with top-of-the-line appliances, beautiful countertops, and a seamless flow into the dining area—perfect for hosting family dinners and gatherings. - **Luxurious Owner’s Suite:** Experience the convenience of having the owner’s suite located on the main floor, complete with a spa-like en-suite bathroom featuring dual vanities, a soaking tub, and a separate shower. - **Cozy Living Spaces:** Unwind in the inviting living room, highlighted by a charming wood-burning fireplace that adds warmth and character to your evenings. - **Versatile Bedrooms:** This home includes four spacious bedrooms, each with ample closet space to accommodate family and guests comfortably. - **Convenient Layout:** With 3.5 bathrooms, morning routines will be effortless for everyone in the household. - **Expansive Unfinished Basement:** The 1,900 sq ft unfinished basement is a blank canvas, offering endless possibilities for customization—imagine a gym, game room, or additional living space! - **Three-Car Garage:** Enjoy the convenience of a spacious three-car garage, providing plenty of storage for vehicles and recreational gear. **Community Amenities:** Embrace the lifestyle that comes with living in the Mirror Lake community. Residents have access to a stunning golf course, tennis courts, a refreshing swim club, and beautiful lake views—perfect for relaxation and recreation. This luxury home is not just a property; it’s a lifestyle waiting for you to make it your own. Don’t miss your chance to own this gem in Villa Rica!
This property is off market, which means it's not currently listed for sale or rent on Zillow. This may be different from what's available on other websites or public sources.



