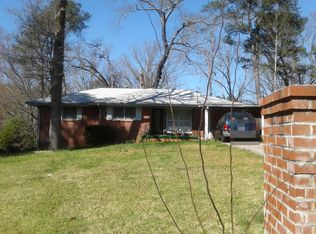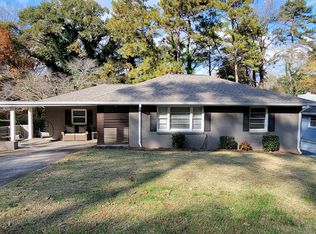BEAUTIFUL BUNGALOW!! Come tour this completely renovated craftsman style home in HIGHLY SOUGHT-AFTER BELVEDERE PARK!! This open concept floor plan, great for entertaining family & friends, welcomes you with gleaming hardwoods throughout and recess lighting. Large linen closet in the hallway, tankless water heater, custom made mudroom bench and walk-in laundry room w/ shaker style cabinets. This home features a gourmet kitchen with upgraded SS appliances, chef wall mount range hood, pot filler, stunning quartz (waterfall) countertops with an impressive grand island, porcelain white lantern style backsplash, farmhouse sink, and ample shaker style soft close cabinets and drawers to store your secret ingredients. Delightful Butler's Pantry which features a quartz countertop, shaker style cabinets and a chilling wine frig. Large, charming owner's suite with barn door entrance to owner's elegant bathroom with oversized frameless shower, ceramic tile, dual shower heads, rain shower head, water closet, dual vanity, and huge walk-in closet. Architectural grade roof, Large new deck, Landscaping - crepe myrtle, azaleas, pencil hollies, loropetalum shrubs, Huge leveled front and backyard, Fenced backyard, Carport, Storage closet with lock, freshly painted floor, new cement poured on side of carport which leads to the backyard and same for the front porch/front of door. ***Minutes to Downtown Decatur, Druid Hills, Beltline, Parks, Downtown Avondale, CDC... Magnet School within walking distance (Wadsworth Magnet School for High Achievers, 3039 Santa Monica Drive)
This property is off market, which means it's not currently listed for sale or rent on Zillow. This may be different from what's available on other websites or public sources.

